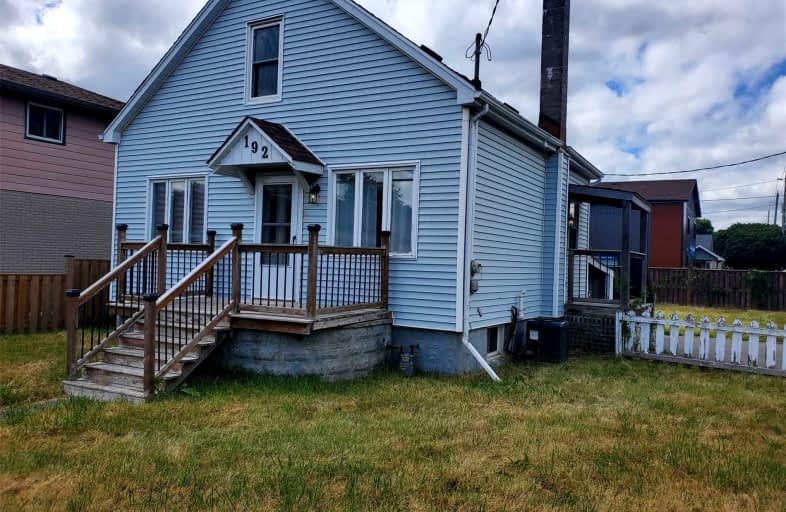Sold on Jul 18, 2022
Note: Property is not currently for sale or for rent.

-
Type: Detached
-
Style: 1 1/2 Storey
-
Lot Size: 39.8 x 110 Feet
-
Age: No Data
-
Taxes: $2,277 per year
-
Days on Site: 7 Days
-
Added: Jul 11, 2022 (1 week on market)
-
Updated:
-
Last Checked: 3 months ago
-
MLS®#: X5693827
-
Listed By: Re/max twin city realty inc., brokerage
Welcome To 192 Samuelson Street! Complete With 3 Bedrooms And 2 Bathrooms. This Home Is Carpet Free And Features A Main Floor Kitchen, Primary Bedroom Or Could Be A Formal Dining Room, 4Pc Bathroom And Living Area. On The Upper Level Of The Home You Will Find 2 Additional Bedrooms. Take A Step Outside And Notice A Huge, Partially Fenced Yard With A Shed/Workshop. The Basement Is Partially Finished And Includes A Large Space That Could Be A Rec Room, Laundry Room And 3Pc Bathroom. Double Wide Driveway And Single Carport. Excellent Location Close To Schools, Public Transit, Parks, Shopping And More!
Property Details
Facts for 192 Samuelson Street, Cambridge
Status
Days on Market: 7
Last Status: Sold
Sold Date: Jul 18, 2022
Closed Date: Aug 18, 2022
Expiry Date: Oct 14, 2022
Sold Price: $459,000
Unavailable Date: Jul 18, 2022
Input Date: Jul 12, 2022
Prior LSC: Listing with no contract changes
Property
Status: Sale
Property Type: Detached
Style: 1 1/2 Storey
Area: Cambridge
Availability Date: Flexible
Inside
Bedrooms: 3
Bathrooms: 2
Kitchens: 1
Rooms: 5
Den/Family Room: Yes
Air Conditioning: Central Air
Fireplace: No
Washrooms: 2
Building
Basement: Part Fin
Heat Type: Forced Air
Heat Source: Gas
Exterior: Vinyl Siding
Water Supply: Municipal
Special Designation: Unknown
Parking
Driveway: Pvt Double
Garage Type: Carport
Covered Parking Spaces: 2
Total Parking Spaces: 3
Fees
Tax Year: 2021
Tax Legal Description: Lt 51 Pl 265 Cambridge; Cambridge
Taxes: $2,277
Land
Cross Street: Pretoria Rd
Municipality District: Cambridge
Fronting On: South
Parcel Number: 038120289
Pool: None
Sewer: Sewers
Lot Depth: 110 Feet
Lot Frontage: 39.8 Feet
Additional Media
- Virtual Tour: https://nam12.safelinks.protection.outlook.com/?url=https%3A%2F%2Funbranded.youriguide.com%2F192_sam
Rooms
Room details for 192 Samuelson Street, Cambridge
| Type | Dimensions | Description |
|---|---|---|
| Bathroom Main | 2.93 x 1.49 | 4 Pc Bath |
| Prim Bdrm Main | 3.41 x 3.13 | |
| Kitchen Main | 3.38 x 4.36 | Eat-In Kitchen |
| Living Main | 3.44 x 3.75 | |
| Br 2nd | 3.38 x 2.96 | |
| Br 2nd | 3.44 x 4.15 | |
| Other 2nd | 6.98 x 1.46 | |
| Bathroom Bsmt | 2.38 x 1.49 | 3 Pc Bath |
| Other Bsmt | 6.74 x 6.61 |
| XXXXXXXX | XXX XX, XXXX |
XXXX XXX XXXX |
$XXX,XXX |
| XXX XX, XXXX |
XXXXXX XXX XXXX |
$XXX,XXX |
| XXXXXXXX XXXX | XXX XX, XXXX | $459,000 XXX XXXX |
| XXXXXXXX XXXXXX | XXX XX, XXXX | $399,900 XXX XXXX |

St Peter Catholic Elementary School
Elementary: CatholicCentral Public School
Elementary: PublicManchester Public School
Elementary: PublicElgin Street Public School
Elementary: PublicSt Anne Catholic Elementary School
Elementary: CatholicAvenue Road Public School
Elementary: PublicSouthwood Secondary School
Secondary: PublicGlenview Park Secondary School
Secondary: PublicGalt Collegiate and Vocational Institute
Secondary: PublicMonsignor Doyle Catholic Secondary School
Secondary: CatholicJacob Hespeler Secondary School
Secondary: PublicSt Benedict Catholic Secondary School
Secondary: Catholic

