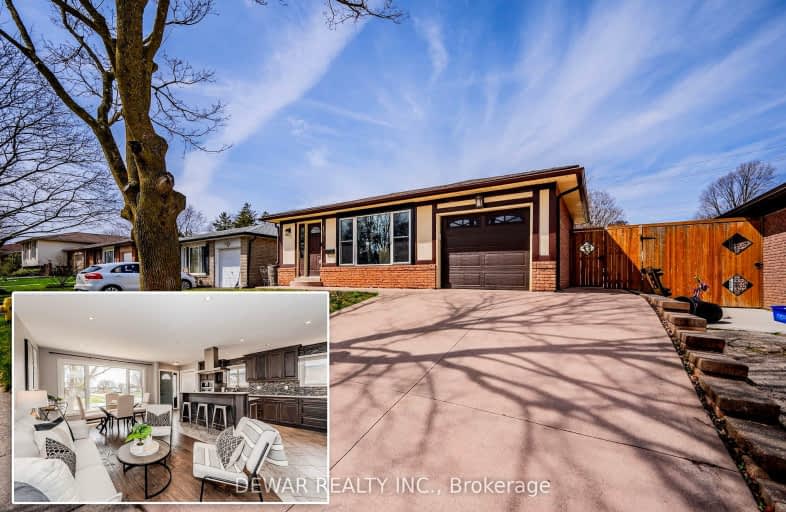Car-Dependent
- Most errands require a car.
34
/100
Some Transit
- Most errands require a car.
36
/100
Somewhat Bikeable
- Most errands require a car.
31
/100

Centennial (Cambridge) Public School
Elementary: Public
1.30 km
Hillcrest Public School
Elementary: Public
1.75 km
St Gabriel Catholic Elementary School
Elementary: Catholic
1.10 km
Our Lady of Fatima Catholic Elementary School
Elementary: Catholic
1.88 km
Hespeler Public School
Elementary: Public
2.07 km
Silverheights Public School
Elementary: Public
1.00 km
ÉSC Père-René-de-Galinée
Secondary: Catholic
4.92 km
Southwood Secondary School
Secondary: Public
9.48 km
Galt Collegiate and Vocational Institute
Secondary: Public
7.31 km
Preston High School
Secondary: Public
5.94 km
Jacob Hespeler Secondary School
Secondary: Public
1.93 km
St Benedict Catholic Secondary School
Secondary: Catholic
5.01 km
-
Playfit Kids Club
366 Hespeler Rd, Cambridge ON N1R 6J6 4.78km -
Manchester Public School Playground
7.07km -
River Bluffs Park
211 George St N, Cambridge ON 7.59km
-
BMO Bank of Montreal
23 Queen St W (at Guelph Ave), Cambridge ON N3C 1G2 0.94km -
TD Bank Financial Group
180 Holiday Inn Dr, Cambridge ON N3C 1Z4 2.05km -
Penny Wrightly - Mortgage Broker
580 Hespeler Rd, Cambridge ON N1R 6J8 3.54km






