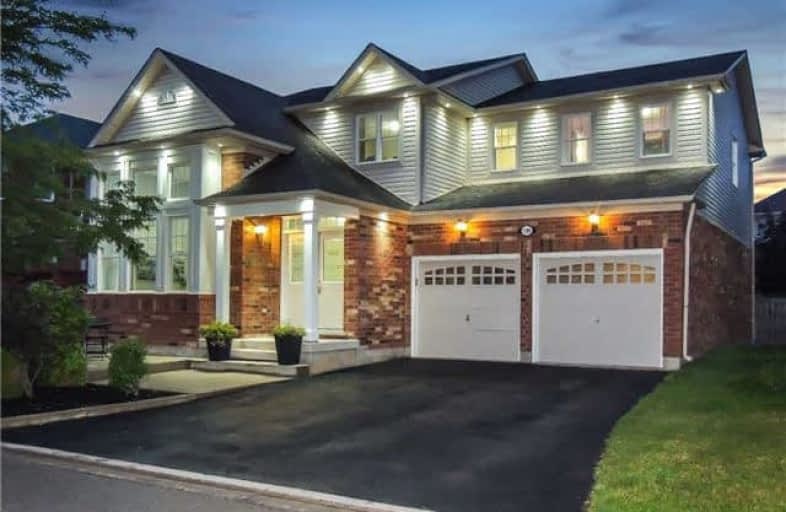
St Margaret Catholic Elementary School
Elementary: Catholic
2.19 km
St Elizabeth Catholic Elementary School
Elementary: Catholic
2.73 km
Saginaw Public School
Elementary: Public
1.10 km
Woodland Park Public School
Elementary: Public
3.04 km
St. Teresa of Calcutta Catholic Elementary School
Elementary: Catholic
1.58 km
Clemens Mill Public School
Elementary: Public
1.88 km
Southwood Secondary School
Secondary: Public
7.56 km
Glenview Park Secondary School
Secondary: Public
6.75 km
Galt Collegiate and Vocational Institute
Secondary: Public
4.99 km
Monsignor Doyle Catholic Secondary School
Secondary: Catholic
7.14 km
Jacob Hespeler Secondary School
Secondary: Public
3.42 km
St Benedict Catholic Secondary School
Secondary: Catholic
2.19 km






