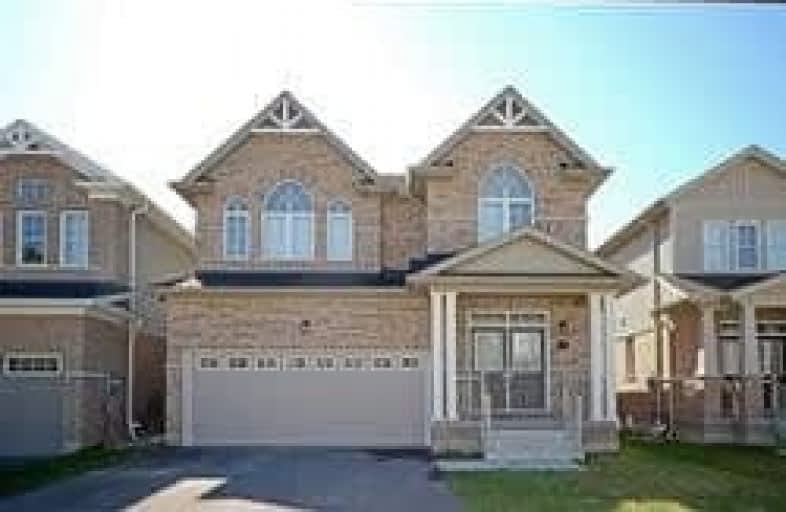
Parkway Public School
Elementary: Public
0.36 km
St Joseph Catholic Elementary School
Elementary: Catholic
1.20 km
ÉIC Père-René-de-Galinée
Elementary: Catholic
3.49 km
Preston Public School
Elementary: Public
1.86 km
Grand View Public School
Elementary: Public
2.00 km
St Michael Catholic Elementary School
Elementary: Catholic
2.80 km
ÉSC Père-René-de-Galinée
Secondary: Catholic
3.47 km
Southwood Secondary School
Secondary: Public
5.92 km
Galt Collegiate and Vocational Institute
Secondary: Public
5.63 km
Preston High School
Secondary: Public
1.17 km
Jacob Hespeler Secondary School
Secondary: Public
5.76 km
St Benedict Catholic Secondary School
Secondary: Catholic
6.33 km










