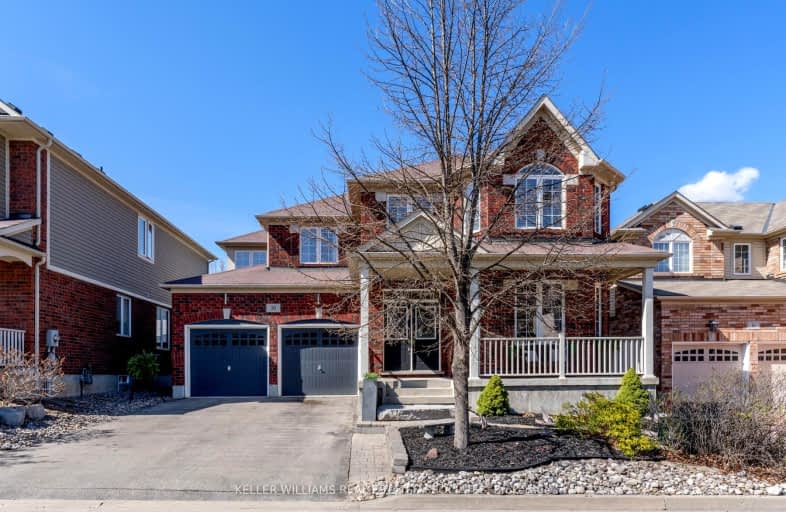Car-Dependent
- Almost all errands require a car.
8
/100
Some Transit
- Most errands require a car.
32
/100
Somewhat Bikeable
- Most errands require a car.
47
/100

Hillcrest Public School
Elementary: Public
1.23 km
St Gabriel Catholic Elementary School
Elementary: Catholic
0.79 km
St Elizabeth Catholic Elementary School
Elementary: Catholic
2.41 km
Our Lady of Fatima Catholic Elementary School
Elementary: Catholic
1.56 km
Woodland Park Public School
Elementary: Public
2.10 km
Silverheights Public School
Elementary: Public
0.94 km
ÉSC Père-René-de-Galinée
Secondary: Catholic
6.64 km
College Heights Secondary School
Secondary: Public
9.40 km
Galt Collegiate and Vocational Institute
Secondary: Public
8.63 km
Preston High School
Secondary: Public
7.80 km
Jacob Hespeler Secondary School
Secondary: Public
3.28 km
St Benedict Catholic Secondary School
Secondary: Catholic
5.98 km
-
Playfit Kids Club
366 Hespeler Rd, Cambridge ON N1R 6J6 6.23km -
Crane Park
Guelph ON 7.94km -
Manchester Public School Playground
8.31km
-
BMO Bank of Montreal
23 Queen St W (at Guelph Ave), Cambridge ON N3C 1G2 1.75km -
TD Bank Financial Group
180 Holiday Inn Dr, Cambridge ON N3C 1Z4 3.6km -
CIBC
395 Hespeler Rd (at Cambridge Mall), Cambridge ON N1R 6J1 5.96km








