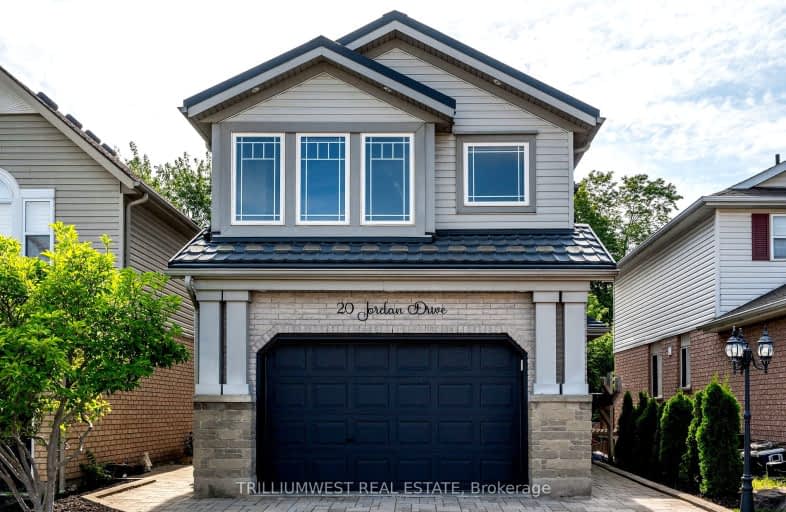Car-Dependent
- Most errands require a car.
Some Transit
- Most errands require a car.
Somewhat Bikeable
- Most errands require a car.

Hillcrest Public School
Elementary: PublicSt Gabriel Catholic Elementary School
Elementary: CatholicSt Elizabeth Catholic Elementary School
Elementary: CatholicOur Lady of Fatima Catholic Elementary School
Elementary: CatholicWoodland Park Public School
Elementary: PublicHespeler Public School
Elementary: PublicÉSC Père-René-de-Galinée
Secondary: CatholicGlenview Park Secondary School
Secondary: PublicGalt Collegiate and Vocational Institute
Secondary: PublicPreston High School
Secondary: PublicJacob Hespeler Secondary School
Secondary: PublicSt Benedict Catholic Secondary School
Secondary: Catholic-
The Aging Oak
3 Queen Street E, Cambridge, ON N3C 2A7 1.2km -
Ernie's Roadhouse
7 Queen Street W, Cambridge, ON N3C 1G2 1.25km -
Duke and Duchess
900 Jamieson Parkway, Cambridge, ON N3C 4N6 1.74km
-
Sparrow Brewing & Roasting
4-54 Guelph Avenue, Cambridge, ON N3C 1A3 1.19km -
Tim Hortons
900 Jamieson Parkway, Cambridge, ON N3C 4N6 1.61km -
McDonald's
100 Jamieson Parkway, Cambridge, ON N3C 4B3 2.31km
-
Crunch Fitness
150 Holiday Inn Drive, Cambridge, ON N3C 0A1 3.1km -
LA Fitness
90 Pinebush Rd, Cambridge, ON N1R 8J8 3.45km -
GoodLife Fitness
600 Hespeler Rd, Cambridge, ON N1R 8H2 4.32km
-
Walmart
22 Pinebush Road, Cambridge, ON N1R 8K5 3.84km -
Shoppers Drug Mart
950 Franklin Boulevard, Cambridge, ON N1R 8R3 4.97km -
Zehrs
400 Conestoga Boulevard, Cambridge, ON N1R 7L7 5.15km
-
Press Play Games
39 Queen Street E, Cambridge, ON N3C 2K2 1.1km -
Choun Kitchen
39 Queen Street E, Unit 102, Cambridge, ON N3C 2A7 1.1km -
The Aging Oak
3 Queen Street E, Cambridge, ON N3C 2A7 1.2km
-
Smart Centre
22 Pinebush Road, Cambridge, ON N1R 6J5 3.84km -
Cambridge Centre
355 Hespeler Road, Cambridge, ON N1R 7N8 5.34km -
Dollar Tree
180 Holiday Inn Drive, Cambridge, ON N3C 1Z4 3.1km
-
Food Basics
100 Jamieson Parkway, Cambridge, ON N3C 4B3 2.28km -
Zehrs
180 Holiday Inn Drive, Cambridge, ON N3C 1Z4 3.1km -
Walmart
22 Pinebush Road, Cambridge, ON N1R 8K5 3.84km
-
LCBO
615 Scottsdale Drive, Guelph, ON N1G 3P4 9.85km -
Royal City Brewing
199 Victoria Road, Guelph, ON N1E 14.16km -
Winexpert Kitchener
645 Westmount Road E, Unit 2, Kitchener, ON N2E 3S3 16.68km
-
esso
100 Jamieson Pkwy, Cambridge, ON N3C 4B3 2.31km -
Active Green & Ross Tire and Auto Centre
1270 Franklin Boulevard, Cambridge, ON N1R 8B7 3.01km -
Service 1st
193 Pinebush Road, Cambridge, ON N1R 7H8 3.01km
-
Galaxy Cinemas Cambridge
355 Hespeler Road, Cambridge, ON N1R 8J9 5.1km -
Landmark Cinemas 12 Kitchener
135 Gateway Park Dr, Kitchener, ON N2P 2J9 8.04km -
Cineplex Cinemas Kitchener and VIP
225 Fairway Road S, Kitchener, ON N2C 1X2 11.56km
-
Idea Exchange
Hespeler, 5 Tannery Street E, Cambridge, ON N3C 2C1 1.17km -
Idea Exchange
50 Saginaw Parkway, Cambridge, ON N1T 1W2 4.8km -
Idea Exchange
435 King Street E, Cambridge, ON N3H 3N1 6.7km
-
Cambridge Memorial Hospital
700 Coronation Boulevard, Cambridge, ON N1R 3G2 6.86km -
Cambridge COVID Vaccination Site
66 Pinebush Rd, Cambridge, ON N1R 8K5 3.3km -
Cambridge Walk in Clinic
525 Saginaw Pkwy, Unit A2, Cambridge, ON N1T 2A6 5.27km
-
Cambridge Dog Park
750 Maple Grove Rd (Speedsville Road), Cambridge ON 5.23km -
Riverside Park
147 King St W (Eagle St. S.), Cambridge ON N3H 1B5 6.9km -
Clyde Park
Village Rd (Langford Dr), Clyde ON 7.68km
-
TD Bank Financial Group
180 Holiday Inn Dr, Cambridge ON N3C 1Z4 3.02km -
Localcoin Bitcoin ATM - Hasty Market
500 Can-Amera Pky, Cambridge ON N1T 0A2 3.5km -
Penny Wrightly - Mortgage Broker
580 Hespeler Rd, Cambridge ON N1R 6J8 4.41km







