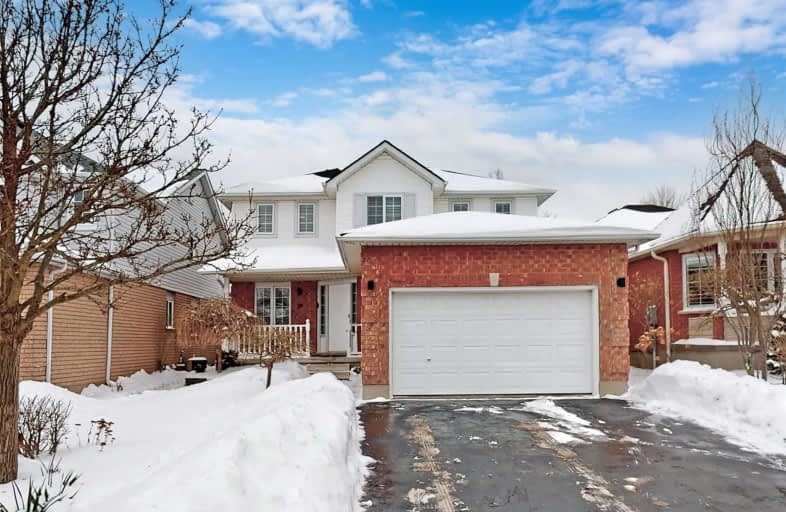
3D Walkthrough

Christ The King Catholic Elementary School
Elementary: Catholic
1.98 km
St Margaret Catholic Elementary School
Elementary: Catholic
1.17 km
Saginaw Public School
Elementary: Public
0.66 km
St Anne Catholic Elementary School
Elementary: Catholic
2.89 km
St. Teresa of Calcutta Catholic Elementary School
Elementary: Catholic
0.25 km
Clemens Mill Public School
Elementary: Public
0.71 km
Southwood Secondary School
Secondary: Public
6.10 km
Glenview Park Secondary School
Secondary: Public
5.09 km
Galt Collegiate and Vocational Institute
Secondary: Public
3.59 km
Monsignor Doyle Catholic Secondary School
Secondary: Catholic
5.46 km
Jacob Hespeler Secondary School
Secondary: Public
4.21 km
St Benedict Catholic Secondary School
Secondary: Catholic
1.50 km













