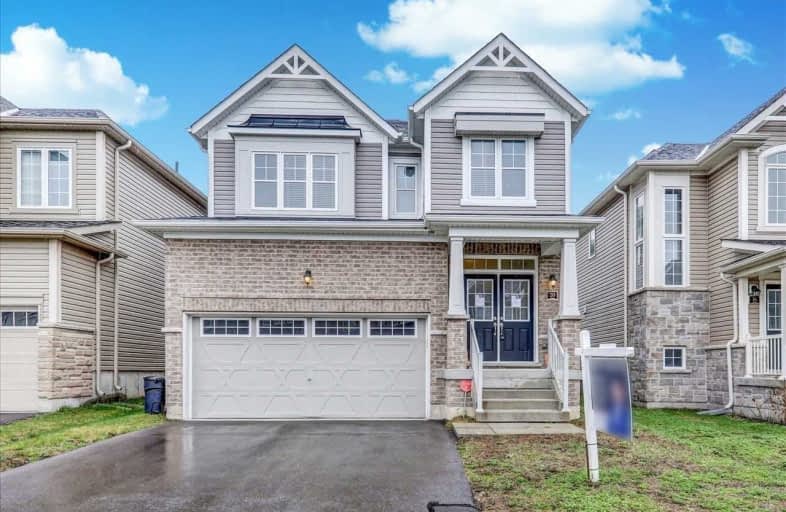
Parkway Public School
Elementary: Public
0.40 km
St Joseph Catholic Elementary School
Elementary: Catholic
1.51 km
ÉIC Père-René-de-Galinée
Elementary: Catholic
3.29 km
Preston Public School
Elementary: Public
2.07 km
Grand View Public School
Elementary: Public
2.28 km
St Michael Catholic Elementary School
Elementary: Catholic
3.04 km
ÉSC Père-René-de-Galinée
Secondary: Catholic
3.27 km
Southwood Secondary School
Secondary: Public
6.23 km
Galt Collegiate and Vocational Institute
Secondary: Public
5.95 km
Preston High School
Secondary: Public
1.46 km
Jacob Hespeler Secondary School
Secondary: Public
5.89 km
St Benedict Catholic Secondary School
Secondary: Catholic
6.59 km












