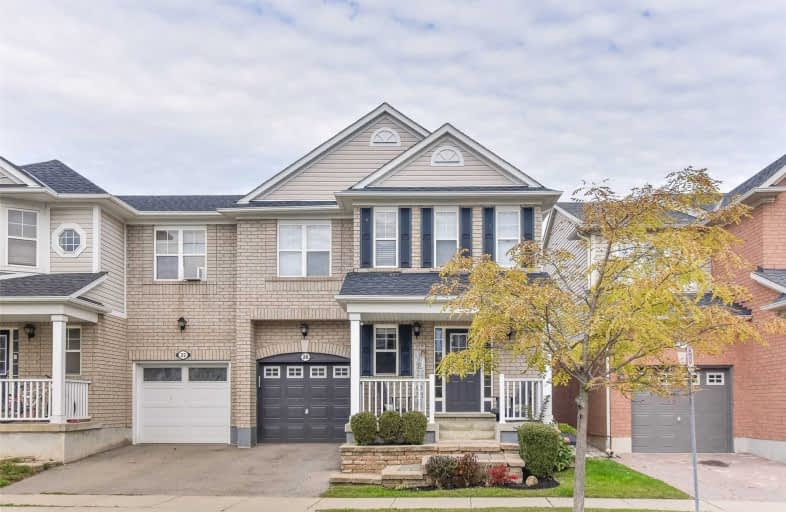
St Margaret Catholic Elementary School
Elementary: Catholic
2.67 km
St Elizabeth Catholic Elementary School
Elementary: Catholic
2.13 km
Saginaw Public School
Elementary: Public
1.75 km
Woodland Park Public School
Elementary: Public
2.44 km
St. Teresa of Calcutta Catholic Elementary School
Elementary: Catholic
2.19 km
Clemens Mill Public School
Elementary: Public
2.42 km
Southwood Secondary School
Secondary: Public
8.05 km
Glenview Park Secondary School
Secondary: Public
7.35 km
Galt Collegiate and Vocational Institute
Secondary: Public
5.47 km
Monsignor Doyle Catholic Secondary School
Secondary: Catholic
7.76 km
Jacob Hespeler Secondary School
Secondary: Public
3.13 km
St Benedict Catholic Secondary School
Secondary: Catholic
2.58 km





