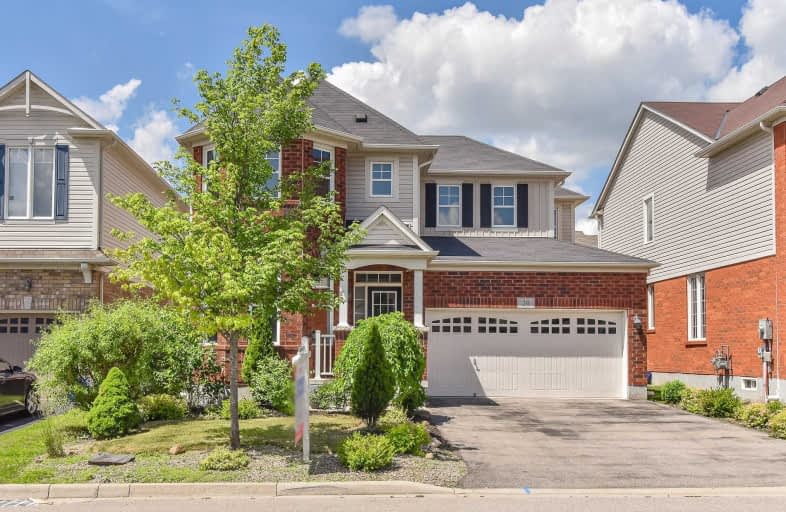
Centennial (Cambridge) Public School
Elementary: Public
2.61 km
Hillcrest Public School
Elementary: Public
1.35 km
St Gabriel Catholic Elementary School
Elementary: Catholic
0.56 km
Our Lady of Fatima Catholic Elementary School
Elementary: Catholic
1.69 km
Woodland Park Public School
Elementary: Public
2.25 km
Silverheights Public School
Elementary: Public
0.66 km
ÉSC Père-René-de-Galinée
Secondary: Catholic
6.33 km
College Heights Secondary School
Secondary: Public
9.57 km
Galt Collegiate and Vocational Institute
Secondary: Public
8.59 km
Preston High School
Secondary: Public
7.59 km
Jacob Hespeler Secondary School
Secondary: Public
3.19 km
St Benedict Catholic Secondary School
Secondary: Catholic
6.00 km





