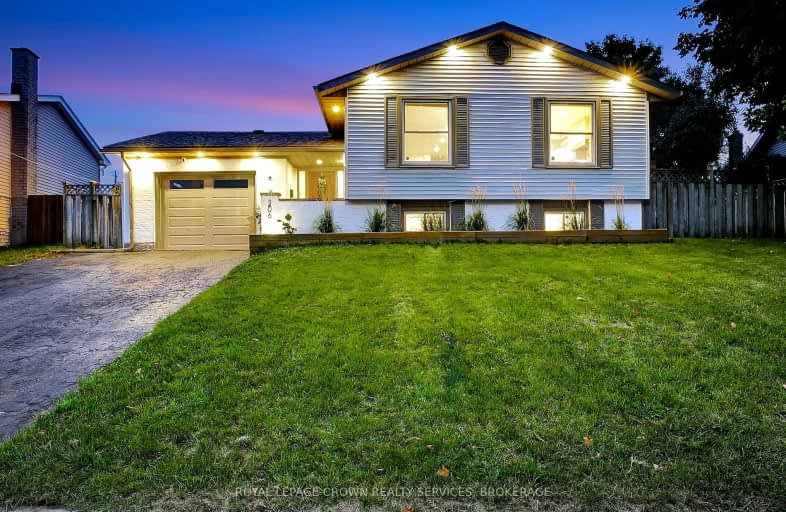Car-Dependent
- Most errands require a car.
39
/100
Some Transit
- Most errands require a car.
36
/100
Somewhat Bikeable
- Most errands require a car.
34
/100

Centennial (Cambridge) Public School
Elementary: Public
1.60 km
Hillcrest Public School
Elementary: Public
1.59 km
St Gabriel Catholic Elementary School
Elementary: Catholic
0.74 km
Our Lady of Fatima Catholic Elementary School
Elementary: Catholic
1.79 km
Hespeler Public School
Elementary: Public
2.24 km
Silverheights Public School
Elementary: Public
0.62 km
ÉSC Père-René-de-Galinée
Secondary: Catholic
5.17 km
Southwood Secondary School
Secondary: Public
9.83 km
Galt Collegiate and Vocational Institute
Secondary: Public
7.64 km
Preston High School
Secondary: Public
6.32 km
Jacob Hespeler Secondary School
Secondary: Public
2.23 km
St Benedict Catholic Secondary School
Secondary: Catholic
5.27 km
-
Playfit Kids Club
366 Hespeler Rd, Cambridge ON N1R 6J6 5.13km -
Riverside Park
147 King St W (Eagle St. S.), Cambridge ON N3H 1B5 5.62km -
Kolb Park
Kitchener ON 9.42km
-
President's Choice Financial ATM
400 Conestoga Blvd, Cambridge ON N1R 7L7 4.86km -
CIBC
395 Hespeler Rd (at Cambridge Mall), Cambridge ON N1R 6J1 4.86km -
RBC Royal Bank
637 King St E (King Street), Cambridge ON N3H 3N7 5.55km














