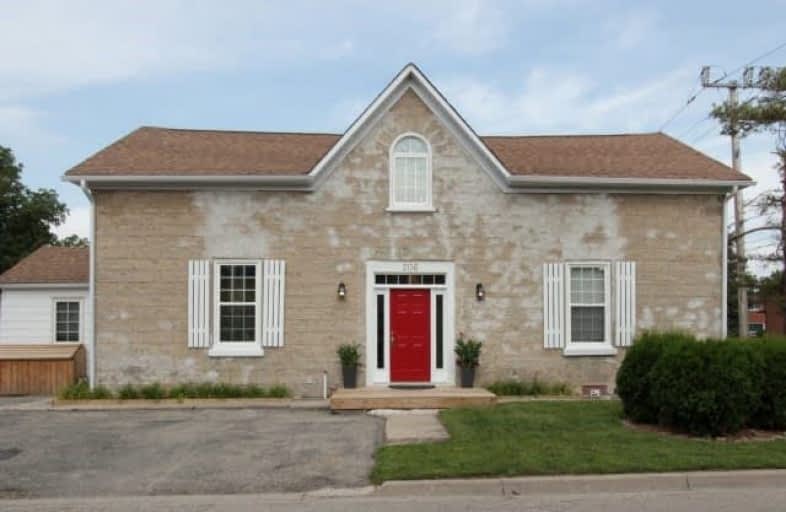Sold on Jan 12, 2018
Note: Property is not currently for sale or for rent.

-
Type: Fourplex
-
Style: 2-Storey
-
Size: 1100 sqft
-
Lot Size: 65.93 x 85 Feet
-
Age: 100+ years
-
Taxes: $4,250 per year
-
Days on Site: 8 Days
-
Added: Sep 07, 2019 (1 week on market)
-
Updated:
-
Last Checked: 2 months ago
-
MLS®#: X4015385
-
Listed By: Sutton group - signature realty inc., brokerage
Investors Alert. Great Investment Opportunity To Own This Century 4 Plex With A Cap Rate Of 6%. This Home Has Been Very Well Cared For With Long Term Aaa Tenants. Shared Laundry, Excellent Location, Great Neighbours And So Much More. Excellent Yard For Summer Bbqs.
Property Details
Facts for 206 Montrose Street South, Cambridge
Status
Days on Market: 8
Last Status: Sold
Sold Date: Jan 12, 2018
Closed Date: Mar 02, 2018
Expiry Date: Mar 05, 2018
Sold Price: $520,000
Unavailable Date: Jan 12, 2018
Input Date: Jan 06, 2018
Property
Status: Sale
Property Type: Fourplex
Style: 2-Storey
Size (sq ft): 1100
Age: 100+
Area: Cambridge
Availability Date: Immediate
Inside
Bedrooms: 5
Bathrooms: 4
Kitchens: 3
Rooms: 13
Den/Family Room: No
Air Conditioning: None
Fireplace: No
Washrooms: 4
Building
Basement: Crawl Space
Basement 2: Unfinished
Heat Type: Forced Air
Heat Source: Gas
Exterior: Stone
Water Supply Type: Comm Well
Water Supply: Municipal
Special Designation: Unknown
Other Structures: Garden Shed
Parking
Driveway: Private
Garage Type: None
Covered Parking Spaces: 4
Total Parking Spaces: 4
Fees
Tax Year: 2017
Tax Legal Description: Pt Lt 15 S/S Queen St W/S John St Pl 521 Cambridge
Taxes: $4,250
Highlights
Feature: Public Trans
Land
Cross Street: King St E & Montrose
Municipality District: Cambridge
Fronting On: North
Parcel Number: 226480093
Pool: None
Sewer: Sewers
Lot Depth: 85 Feet
Lot Frontage: 65.93 Feet
Lot Irregularities: 85.04X65.91X84.72X66.
Acres: < .50
Waterfront: None
Additional Media
- Virtual Tour: http://www.boldimaging.com/property/3065/unbranded/slideshow
Rooms
Room details for 206 Montrose Street South, Cambridge
| Type | Dimensions | Description |
|---|---|---|
| Br Main | 4.20 x 4.90 | |
| Kitchen Main | 3.08 x 2.13 | |
| Bathroom Main | - | |
| Living Main | 4.02 x 4.29 | |
| Kitchen Main | 3.07 x 3.47 | |
| Br Main | 3.47 x 3.22 | |
| Br Main | 4.60 x 3.59 | |
| Bathroom Main | - | |
| Living 2nd | 3.20 x 5.51 | |
| Br 2nd | 2.77 x 3.84 | |
| Dining 2nd | 3.84 x 2.13 | |
| Bathroom 2nd | - |
| XXXXXXXX | XXX XX, XXXX |
XXXX XXX XXXX |
$XXX,XXX |
| XXX XX, XXXX |
XXXXXX XXX XXXX |
$XXX,XXX | |
| XXXXXXXX | XXX XX, XXXX |
XXXXXXXX XXX XXXX |
|
| XXX XX, XXXX |
XXXXXX XXX XXXX |
$XXX,XXX |
| XXXXXXXX XXXX | XXX XX, XXXX | $520,000 XXX XXXX |
| XXXXXXXX XXXXXX | XXX XX, XXXX | $545,000 XXX XXXX |
| XXXXXXXX XXXXXXXX | XXX XX, XXXX | XXX XXXX |
| XXXXXXXX XXXXXX | XXX XX, XXXX | $545,000 XXX XXXX |

St Joseph Catholic Elementary School
Elementary: CatholicPreston Public School
Elementary: PublicGrand View Public School
Elementary: PublicSt Michael Catholic Elementary School
Elementary: CatholicCoronation Public School
Elementary: PublicWilliam G Davis Public School
Elementary: PublicÉSC Père-René-de-Galinée
Secondary: CatholicSouthwood Secondary School
Secondary: PublicGalt Collegiate and Vocational Institute
Secondary: PublicPreston High School
Secondary: PublicJacob Hespeler Secondary School
Secondary: PublicSt Benedict Catholic Secondary School
Secondary: Catholic

