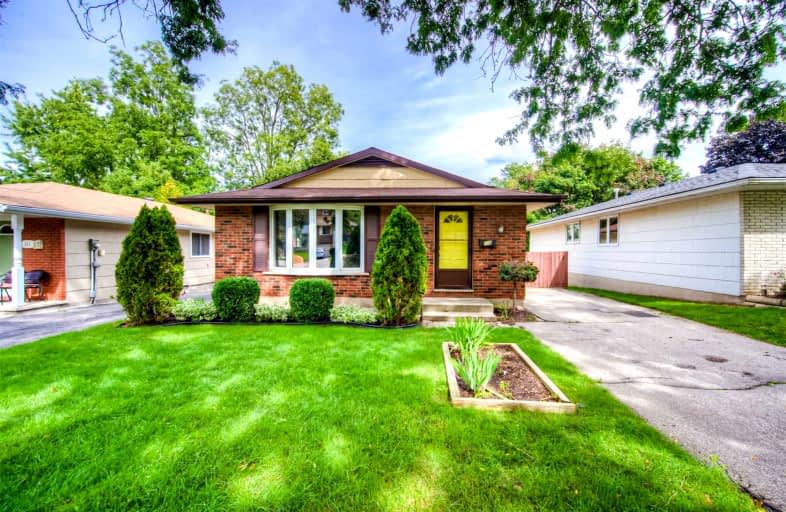
St Gregory Catholic Elementary School
Elementary: Catholic
2.10 km
Blair Road Public School
Elementary: Public
0.40 km
Manchester Public School
Elementary: Public
1.29 km
St Augustine Catholic Elementary School
Elementary: Catholic
0.48 km
Highland Public School
Elementary: Public
1.27 km
Avenue Road Public School
Elementary: Public
1.77 km
Southwood Secondary School
Secondary: Public
2.19 km
Glenview Park Secondary School
Secondary: Public
3.08 km
Galt Collegiate and Vocational Institute
Secondary: Public
0.86 km
Monsignor Doyle Catholic Secondary School
Secondary: Catholic
4.02 km
Preston High School
Secondary: Public
3.85 km
St Benedict Catholic Secondary School
Secondary: Catholic
3.43 km














