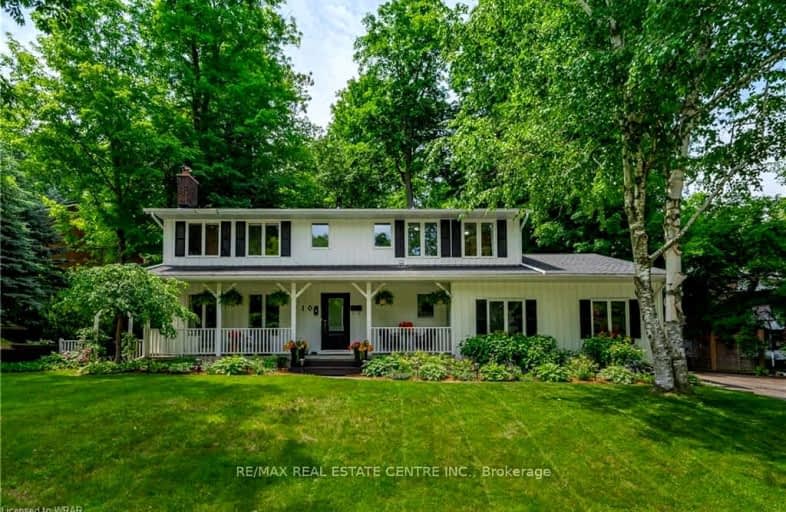Somewhat Walkable
- Some errands can be accomplished on foot.
51
/100
Some Transit
- Most errands require a car.
36
/100
Somewhat Bikeable
- Most errands require a car.
49
/100

Centennial (Cambridge) Public School
Elementary: Public
0.40 km
Hillcrest Public School
Elementary: Public
1.69 km
St Gabriel Catholic Elementary School
Elementary: Catholic
2.07 km
Our Lady of Fatima Catholic Elementary School
Elementary: Catholic
1.53 km
Hespeler Public School
Elementary: Public
0.68 km
Silverheights Public School
Elementary: Public
2.10 km
ÉSC Père-René-de-Galinée
Secondary: Catholic
5.54 km
Southwood Secondary School
Secondary: Public
8.35 km
Galt Collegiate and Vocational Institute
Secondary: Public
6.04 km
Preston High School
Secondary: Public
5.52 km
Jacob Hespeler Secondary School
Secondary: Public
0.67 km
St Benedict Catholic Secondary School
Secondary: Catholic
3.56 km
-
Mill Race Park
36 Water St N (At Park Hill Rd), Cambridge ON N1R 3B1 3.14km -
Playfit Kids Club
366 Hespeler Rd, Cambridge ON N1R 6J6 3.6km -
Riverside Park
147 King St W (Eagle St. S.), Cambridge ON N3H 1B5 5.05km
-
HODL Bitcoin ATM - Hespeler Convenience
48 Queen St E, Cambridge ON N3C 2A8 1km -
President's Choice Financial ATM
180 Holiday Inn Dr, Cambridge ON N3C 1Z4 1.19km -
CIBC Cash Dispenser
900 Jamieson Pky, Cambridge ON N3C 4N6 2.27km


