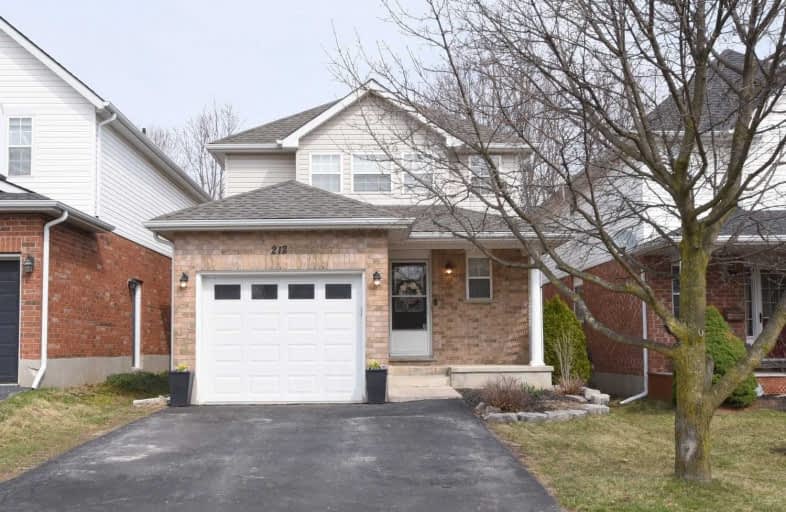
Hillcrest Public School
Elementary: Public
0.87 km
St Gabriel Catholic Elementary School
Elementary: Catholic
1.60 km
St Elizabeth Catholic Elementary School
Elementary: Catholic
1.64 km
Our Lady of Fatima Catholic Elementary School
Elementary: Catholic
1.05 km
Woodland Park Public School
Elementary: Public
1.36 km
Silverheights Public School
Elementary: Public
1.79 km
ÉSC Père-René-de-Galinée
Secondary: Catholic
7.38 km
College Heights Secondary School
Secondary: Public
9.50 km
Galt Collegiate and Vocational Institute
Secondary: Public
8.25 km
Preston High School
Secondary: Public
8.04 km
Jacob Hespeler Secondary School
Secondary: Public
3.21 km
St Benedict Catholic Secondary School
Secondary: Catholic
5.45 km














