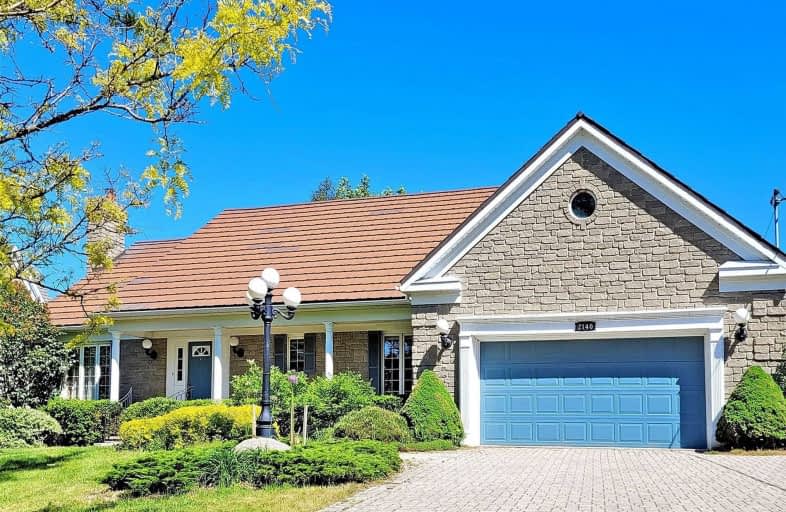
Centennial (Cambridge) Public School
Elementary: Public
1.99 km
ÉÉC Saint-Noël-Chabanel-Cambridge
Elementary: Catholic
3.14 km
St Gabriel Catholic Elementary School
Elementary: Catholic
2.36 km
Coronation Public School
Elementary: Public
3.62 km
William G Davis Public School
Elementary: Public
3.87 km
Silverheights Public School
Elementary: Public
2.21 km
ÉSC Père-René-de-Galinée
Secondary: Catholic
3.54 km
Southwood Secondary School
Secondary: Public
9.16 km
Galt Collegiate and Vocational Institute
Secondary: Public
7.26 km
Preston High School
Secondary: Public
5.05 km
Jacob Hespeler Secondary School
Secondary: Public
2.43 km
St Benedict Catholic Secondary School
Secondary: Catholic
5.42 km







