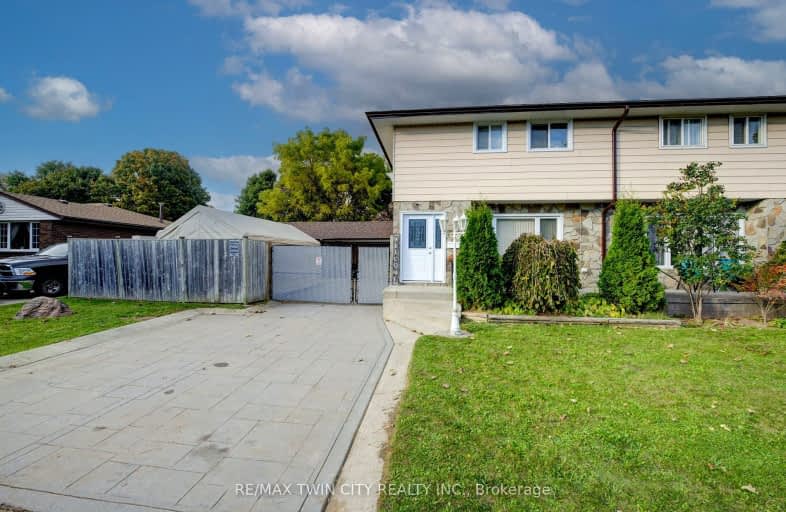Somewhat Walkable
- Some errands can be accomplished on foot.
51
/100
Some Transit
- Most errands require a car.
36
/100
Somewhat Bikeable
- Most errands require a car.
45
/100

St Gregory Catholic Elementary School
Elementary: Catholic
0.71 km
Central Public School
Elementary: Public
2.35 km
St Andrew's Public School
Elementary: Public
1.14 km
St Augustine Catholic Elementary School
Elementary: Catholic
2.78 km
Highland Public School
Elementary: Public
1.46 km
Tait Street Public School
Elementary: Public
1.02 km
Southwood Secondary School
Secondary: Public
0.64 km
Glenview Park Secondary School
Secondary: Public
2.10 km
Galt Collegiate and Vocational Institute
Secondary: Public
2.90 km
Monsignor Doyle Catholic Secondary School
Secondary: Catholic
2.89 km
Preston High School
Secondary: Public
5.77 km
St Benedict Catholic Secondary School
Secondary: Catholic
5.83 km
-
Willard Park
89 Beechwood Rd, Cambridge ON 0.31km -
Brown's Park
Waterloo ON 2.65km -
Domm Park
55 Princess St, Cambridge ON 2.93km
-
Localcoin Bitcoin ATM - Little Short Stop
130 Cedar St, Cambridge ON N1S 1W4 0.84km -
Localcoin Bitcoin ATM - Hasty Market
5 Wellington St, Cambridge ON N1R 3Y4 2.35km -
BMO Bank of Montreal
142 Dundas St N, Cambridge ON N1R 5P1 3.37km














