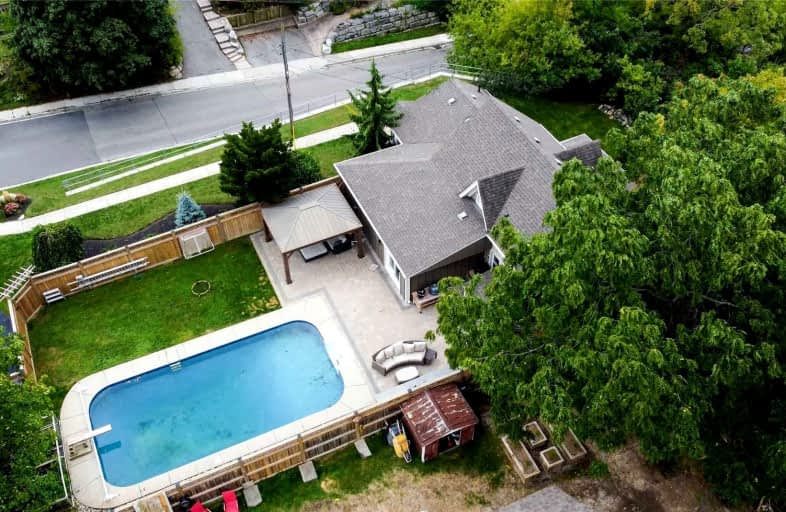
St Francis Catholic Elementary School
Elementary: Catholic
0.78 km
St Gregory Catholic Elementary School
Elementary: Catholic
1.22 km
Central Public School
Elementary: Public
0.74 km
St Andrew's Public School
Elementary: Public
0.71 km
Chalmers Street Public School
Elementary: Public
1.28 km
Stewart Avenue Public School
Elementary: Public
0.85 km
Southwood Secondary School
Secondary: Public
1.98 km
Glenview Park Secondary School
Secondary: Public
0.69 km
Galt Collegiate and Vocational Institute
Secondary: Public
2.04 km
Monsignor Doyle Catholic Secondary School
Secondary: Catholic
1.65 km
Preston High School
Secondary: Public
6.19 km
St Benedict Catholic Secondary School
Secondary: Catholic
4.66 km














