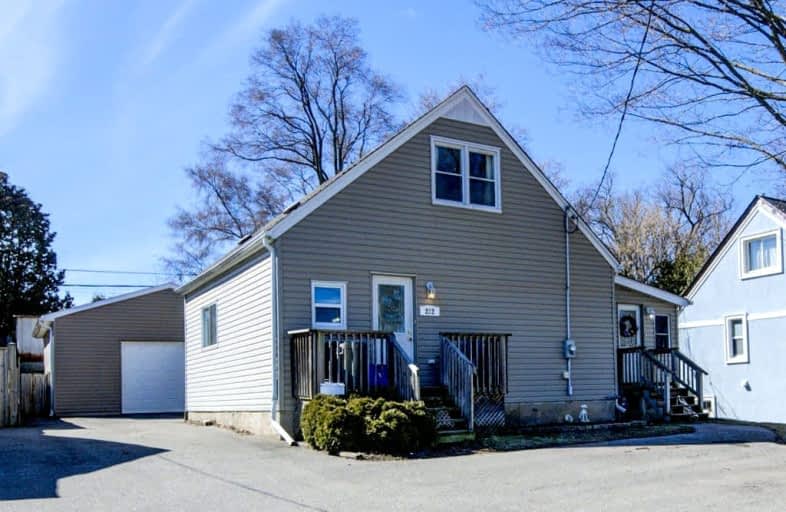Somewhat Walkable
- Some errands can be accomplished on foot.
51
/100
Some Transit
- Most errands require a car.
35
/100
Bikeable
- Some errands can be accomplished on bike.
59
/100

Hillcrest Public School
Elementary: Public
0.69 km
St Gabriel Catholic Elementary School
Elementary: Catholic
1.75 km
St Elizabeth Catholic Elementary School
Elementary: Catholic
0.65 km
Our Lady of Fatima Catholic Elementary School
Elementary: Catholic
0.38 km
Woodland Park Public School
Elementary: Public
0.43 km
Hespeler Public School
Elementary: Public
1.03 km
ÉSC Père-René-de-Galinée
Secondary: Catholic
6.63 km
Glenview Park Secondary School
Secondary: Public
9.23 km
Galt Collegiate and Vocational Institute
Secondary: Public
6.86 km
Preston High School
Secondary: Public
6.77 km
Jacob Hespeler Secondary School
Secondary: Public
1.88 km
St Benedict Catholic Secondary School
Secondary: Catholic
4.11 km
-
Dumfries Conservation Area
Dunbar Rd, Cambridge ON 5.21km -
Riverside Park
147 King St W (Eagle St. S.), Cambridge ON N3H 1B5 6.31km -
Gordon Chaplin Park
Cambridge ON 6.34km
-
RBC Royal Bank
100 Jamieson Pky (Franklin Blvd.), Cambridge ON N3C 4B3 1.43km -
TD Bank Financial Group
180 Holiday Inn Dr, Cambridge ON N3C 1Z4 2.34km -
TD Canada Trust Branch and ATM
180 Holiday Inn Dr, Cambridge ON N3C 1Z4 2.34km





