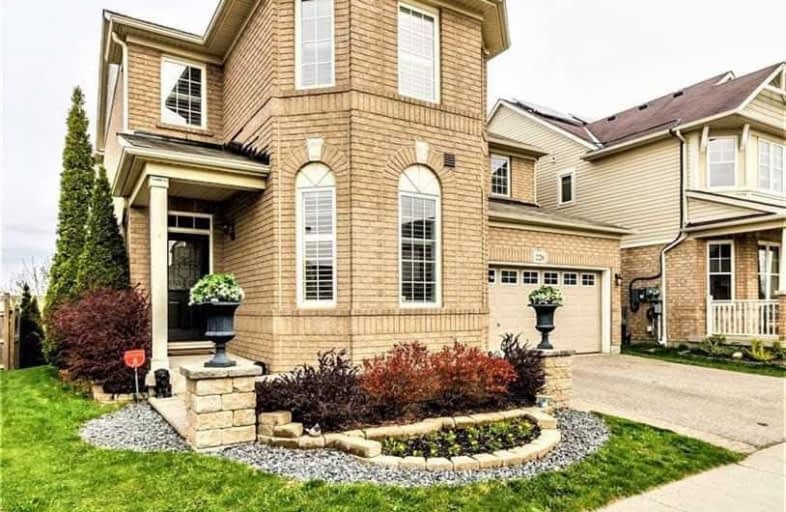
Hillcrest Public School
Elementary: Public
1.16 km
St Gabriel Catholic Elementary School
Elementary: Catholic
0.69 km
St Elizabeth Catholic Elementary School
Elementary: Catholic
2.35 km
Our Lady of Fatima Catholic Elementary School
Elementary: Catholic
1.50 km
Woodland Park Public School
Elementary: Public
2.05 km
Silverheights Public School
Elementary: Public
0.84 km
ÉSC Père-René-de-Galinée
Secondary: Catholic
6.54 km
College Heights Secondary School
Secondary: Public
9.51 km
Galt Collegiate and Vocational Institute
Secondary: Public
8.53 km
Preston High School
Secondary: Public
7.69 km
Jacob Hespeler Secondary School
Secondary: Public
3.17 km
St Benedict Catholic Secondary School
Secondary: Catholic
5.89 km





