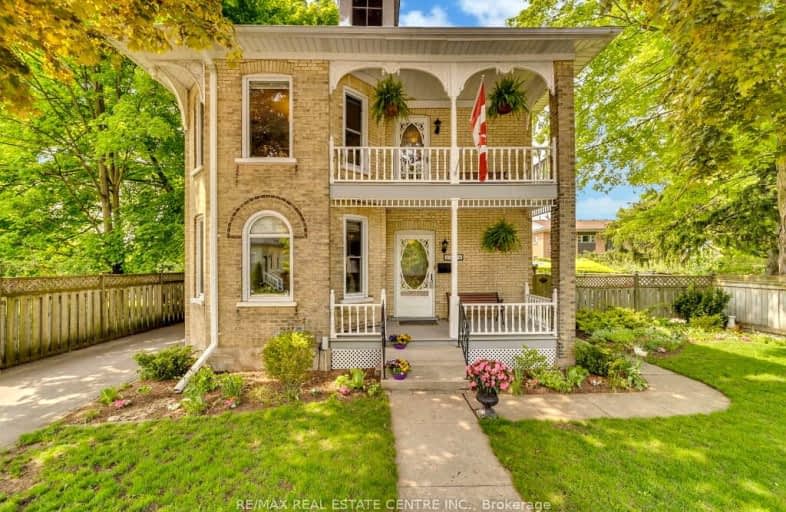Very Walkable
- Most errands can be accomplished on foot.
Some Transit
- Most errands require a car.
Bikeable
- Some errands can be accomplished on bike.

Parkway Public School
Elementary: PublicSt Joseph Catholic Elementary School
Elementary: CatholicPreston Public School
Elementary: PublicGrand View Public School
Elementary: PublicSt Michael Catholic Elementary School
Elementary: CatholicCoronation Public School
Elementary: PublicÉSC Père-René-de-Galinée
Secondary: CatholicSouthwood Secondary School
Secondary: PublicGalt Collegiate and Vocational Institute
Secondary: PublicPreston High School
Secondary: PublicJacob Hespeler Secondary School
Secondary: PublicSt Benedict Catholic Secondary School
Secondary: Catholic-
Riverside Park
147 King St W (Eagle St. S.), Cambridge ON N3H 1B5 0.48km -
Playfit Kids Club
366 Hespeler Rd, Cambridge ON N1R 6J6 3.29km -
Cambridge Dog Park
750 Maple Grove Rd (Speedsville Road), Cambridge ON 3.48km
-
TD Bank Financial Group
Hespler Rd, Cambridge ON 1.14km -
CoinFlip Bitcoin ATM
4396 King St E, Kitchener ON N2P 2G4 2.67km -
TD Bank
425 Hespeler Rd, Cambridge ON N1R 6J2 3.25km
- 2 bath
- 4 bed
- 1500 sqft
1704 Holley Crescent North, Cambridge, Ontario • N3H 2S5 • Cambridge










