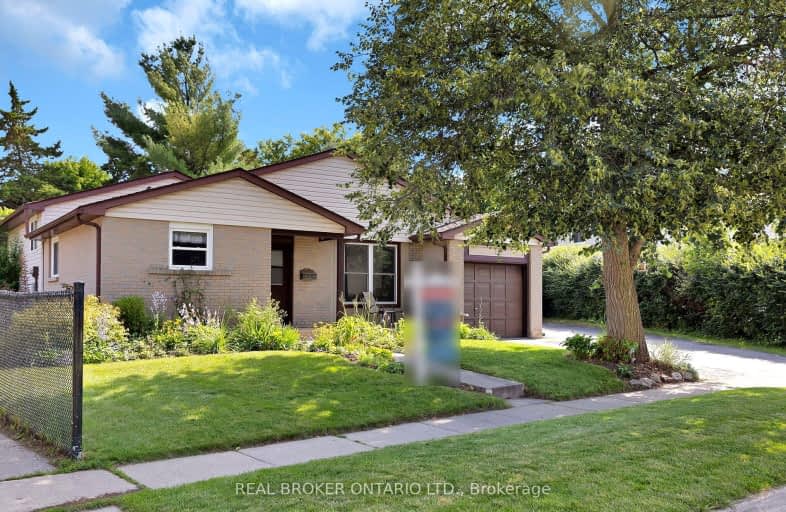Car-Dependent
- Almost all errands require a car.
Some Transit
- Most errands require a car.
Somewhat Bikeable
- Most errands require a car.

St Peter Catholic Elementary School
Elementary: CatholicBlair Road Public School
Elementary: PublicManchester Public School
Elementary: PublicSt Augustine Catholic Elementary School
Elementary: CatholicHighland Public School
Elementary: PublicAvenue Road Public School
Elementary: PublicSouthwood Secondary School
Secondary: PublicGlenview Park Secondary School
Secondary: PublicGalt Collegiate and Vocational Institute
Secondary: PublicMonsignor Doyle Catholic Secondary School
Secondary: CatholicPreston High School
Secondary: PublicSt Benedict Catholic Secondary School
Secondary: Catholic-
Mill Race Park
36 Water St N (At Park Hill Rd), Cambridge ON N1R 3B1 3.83km -
Riverside Park
147 King St W (Eagle St. S.), Cambridge ON N3H 1B5 4.64km -
Paul Peters Park
Waterloo ON 5.52km
-
CIBC
1125 Main St (at Water St), Cambridge ON N1R 5S7 1.6km -
Scotiabank
72 Main St (Ainslie), Cambridge ON N1R 1V7 1.67km -
TD Bank Financial Group
130 Cedar St, Cambridge ON N1S 1W4 2km
- 2 bath
- 4 bed
- 1500 sqft
1704 Holley Crescent North, Cambridge, Ontario • N3H 2S5 • Cambridge














