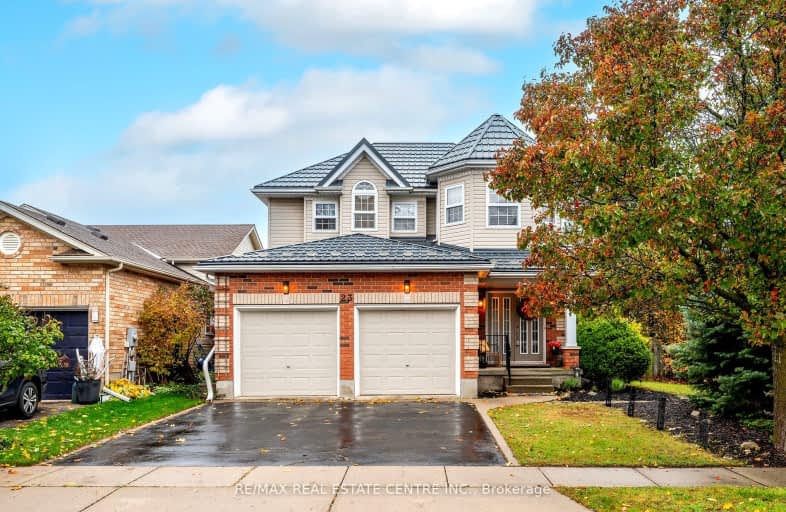Car-Dependent
- Most errands require a car.
33
/100
Some Transit
- Most errands require a car.
33
/100
Somewhat Bikeable
- Most errands require a car.
49
/100

Christ The King Catholic Elementary School
Elementary: Catholic
2.00 km
St Margaret Catholic Elementary School
Elementary: Catholic
1.20 km
Saginaw Public School
Elementary: Public
0.62 km
St Anne Catholic Elementary School
Elementary: Catholic
2.93 km
St. Teresa of Calcutta Catholic Elementary School
Elementary: Catholic
0.26 km
Clemens Mill Public School
Elementary: Public
0.73 km
Southwood Secondary School
Secondary: Public
6.14 km
Glenview Park Secondary School
Secondary: Public
5.13 km
Galt Collegiate and Vocational Institute
Secondary: Public
3.63 km
Monsignor Doyle Catholic Secondary School
Secondary: Catholic
5.49 km
Jacob Hespeler Secondary School
Secondary: Public
4.20 km
St Benedict Catholic Secondary School
Secondary: Catholic
1.51 km














