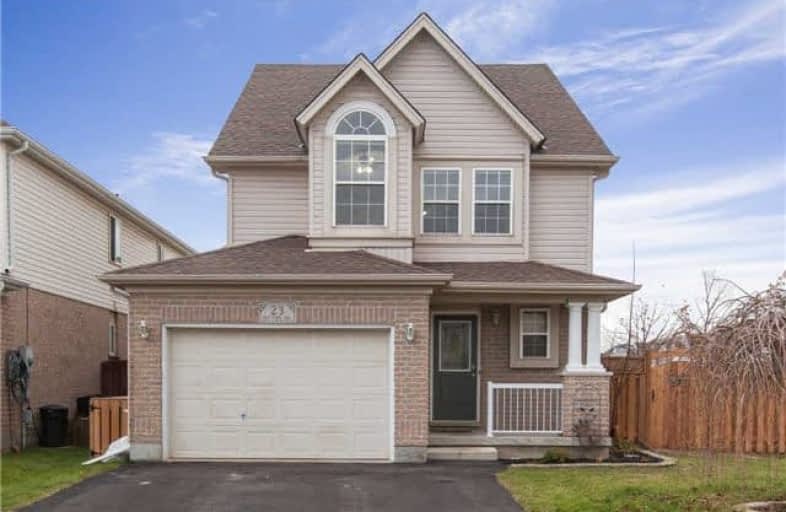
Centennial (Cambridge) Public School
Elementary: Public
2.22 km
Hillcrest Public School
Elementary: Public
1.44 km
St Elizabeth Catholic Elementary School
Elementary: Catholic
0.25 km
Our Lady of Fatima Catholic Elementary School
Elementary: Catholic
1.12 km
Woodland Park Public School
Elementary: Public
0.54 km
Hespeler Public School
Elementary: Public
1.27 km
Glenview Park Secondary School
Secondary: Public
8.82 km
Galt Collegiate and Vocational Institute
Secondary: Public
6.60 km
Monsignor Doyle Catholic Secondary School
Secondary: Catholic
9.35 km
Preston High School
Secondary: Public
7.11 km
Jacob Hespeler Secondary School
Secondary: Public
2.27 km
St Benedict Catholic Secondary School
Secondary: Catholic
3.72 km




