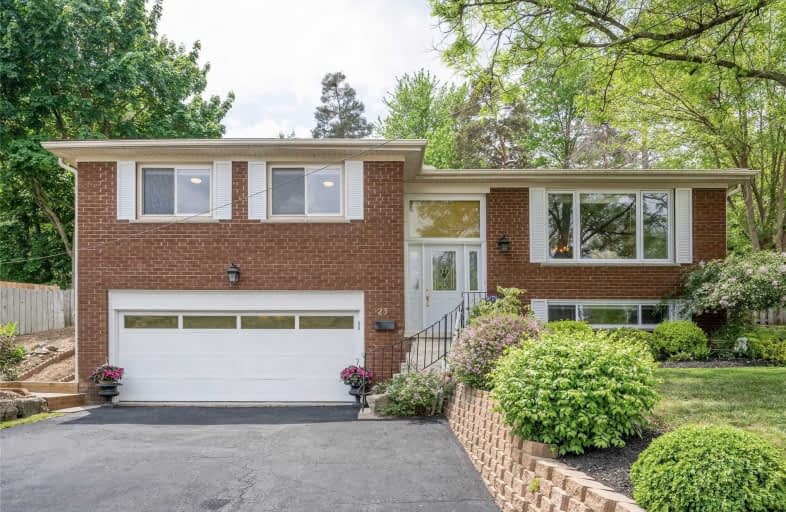
Centennial (Cambridge) Public School
Elementary: Public
1.57 km
Hillcrest Public School
Elementary: Public
1.44 km
St Gabriel Catholic Elementary School
Elementary: Catholic
0.64 km
Our Lady of Fatima Catholic Elementary School
Elementary: Catholic
1.64 km
Hespeler Public School
Elementary: Public
2.14 km
Silverheights Public School
Elementary: Public
0.55 km
ÉSC Père-René-de-Galinée
Secondary: Catholic
5.32 km
Southwood Secondary School
Secondary: Public
9.84 km
Galt Collegiate and Vocational Institute
Secondary: Public
7.62 km
Preston High School
Secondary: Public
6.40 km
Jacob Hespeler Secondary School
Secondary: Public
2.20 km
St Benedict Catholic Secondary School
Secondary: Catholic
5.21 km














