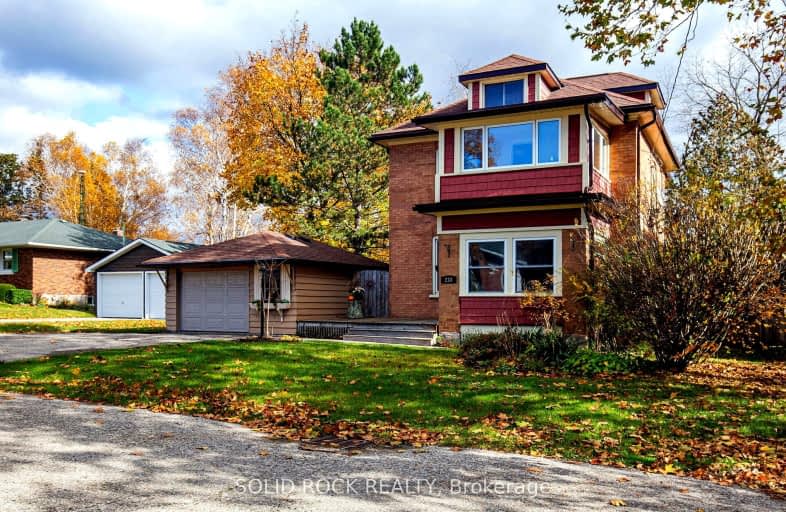
3D Walkthrough
Car-Dependent
- Some errands can be accomplished on foot.
50
/100
Some Transit
- Most errands require a car.
36
/100
Bikeable
- Some errands can be accomplished on bike.
69
/100

Centennial (Cambridge) Public School
Elementary: Public
1.89 km
Hillcrest Public School
Elementary: Public
0.95 km
St Gabriel Catholic Elementary School
Elementary: Catholic
0.29 km
Our Lady of Fatima Catholic Elementary School
Elementary: Catholic
1.23 km
Hespeler Public School
Elementary: Public
2.14 km
Silverheights Public School
Elementary: Public
0.43 km
ÉSC Père-René-de-Galinée
Secondary: Catholic
5.95 km
Southwood Secondary School
Secondary: Public
10.17 km
Galt Collegiate and Vocational Institute
Secondary: Public
7.87 km
Preston High School
Secondary: Public
6.94 km
Jacob Hespeler Secondary School
Secondary: Public
2.47 km
St Benedict Catholic Secondary School
Secondary: Catholic
5.32 km
-
Riverside Park
147 King St W (Eagle St. S.), Cambridge ON N3H 1B5 6.29km -
Studiman Park
Waterloo ON 6.54km -
Gordon Chaplin Park
Cambridge ON 7.48km
-
HODL Bitcoin ATM - Hespeler Convenience
48 Queen St E, Cambridge ON N3C 2A8 0.9km -
RBC Royal Bank
100 Jamieson Pky (Franklin Blvd.), Cambridge ON N3C 4B3 2.4km -
CIBC Cash Dispenser
900 Jamieson Pky, Cambridge ON N3C 4N6 2.74km













