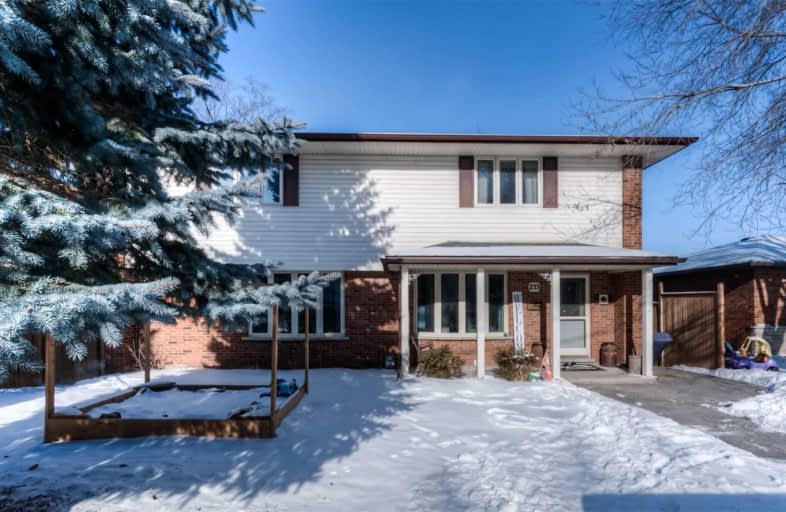
Hillcrest Public School
Elementary: Public
0.21 km
St Gabriel Catholic Elementary School
Elementary: Catholic
1.01 km
St Elizabeth Catholic Elementary School
Elementary: Catholic
1.41 km
Our Lady of Fatima Catholic Elementary School
Elementary: Catholic
0.54 km
Woodland Park Public School
Elementary: Public
1.11 km
Silverheights Public School
Elementary: Public
1.18 km
ÉSC Père-René-de-Galinée
Secondary: Catholic
6.54 km
Glenview Park Secondary School
Secondary: Public
10.06 km
Galt Collegiate and Vocational Institute
Secondary: Public
7.65 km
Preston High School
Secondary: Public
7.18 km
Jacob Hespeler Secondary School
Secondary: Public
2.42 km
St Benedict Catholic Secondary School
Secondary: Catholic
4.95 km





