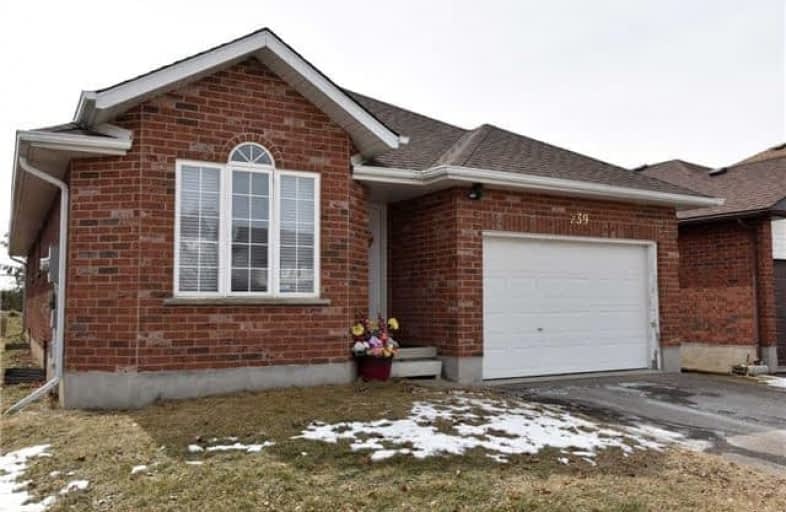
Christ The King Catholic Elementary School
Elementary: Catholic
1.48 km
St Margaret Catholic Elementary School
Elementary: Catholic
0.74 km
Saginaw Public School
Elementary: Public
1.06 km
Elgin Street Public School
Elementary: Public
1.91 km
St. Teresa of Calcutta Catholic Elementary School
Elementary: Catholic
0.68 km
Clemens Mill Public School
Elementary: Public
0.54 km
Southwood Secondary School
Secondary: Public
6.12 km
Glenview Park Secondary School
Secondary: Public
5.48 km
Galt Collegiate and Vocational Institute
Secondary: Public
3.55 km
Monsignor Doyle Catholic Secondary School
Secondary: Catholic
5.97 km
Jacob Hespeler Secondary School
Secondary: Public
3.29 km
St Benedict Catholic Secondary School
Secondary: Catholic
0.80 km




