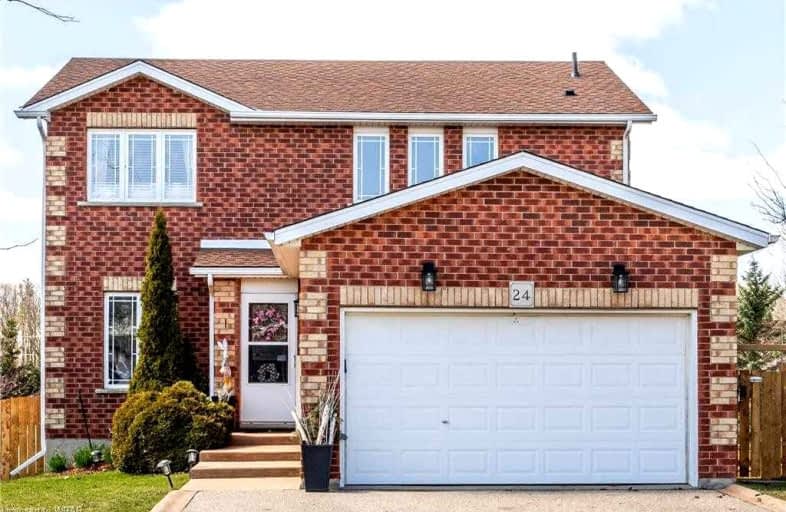Car-Dependent
- Almost all errands require a car.
3
/100
Some Transit
- Most errands require a car.
34
/100
Somewhat Bikeable
- Most errands require a car.
26
/100

St Francis Catholic Elementary School
Elementary: Catholic
2.74 km
St Gregory Catholic Elementary School
Elementary: Catholic
1.65 km
Central Public School
Elementary: Public
3.12 km
St Andrew's Public School
Elementary: Public
1.95 km
Highland Public School
Elementary: Public
2.45 km
Tait Street Public School
Elementary: Public
0.96 km
Southwood Secondary School
Secondary: Public
1.55 km
Glenview Park Secondary School
Secondary: Public
2.51 km
Galt Collegiate and Vocational Institute
Secondary: Public
3.87 km
Monsignor Doyle Catholic Secondary School
Secondary: Catholic
3.04 km
Preston High School
Secondary: Public
6.61 km
St Benedict Catholic Secondary School
Secondary: Catholic
6.79 km
-
Mill Race Park
36 Water St N (At Park Hill Rd), Cambridge ON N1R 3B1 7.47km -
River Bluffs Park
211 George St N, Cambridge ON 3.54km -
Decaro Park
55 Gatehouse Dr, Cambridge ON 4.49km
-
BMO Bank of Montreal
190 St Andrews St, Cambridge ON N1S 1N5 1.65km -
TD Bank Financial Group
130 Cedar St, Cambridge ON N1S 1W4 1.86km -
TD Bank Financial Group
800 Franklin Blvd, Cambridge ON N1R 7Z1 4.32km














