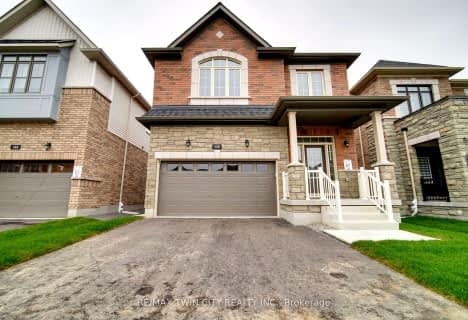
Christ The King Catholic Elementary School
Elementary: Catholic
2.60 km
St Margaret Catholic Elementary School
Elementary: Catholic
1.79 km
St Elizabeth Catholic Elementary School
Elementary: Catholic
3.70 km
Saginaw Public School
Elementary: Public
0.19 km
St. Teresa of Calcutta Catholic Elementary School
Elementary: Catholic
0.88 km
Clemens Mill Public School
Elementary: Public
1.35 km
Southwood Secondary School
Secondary: Public
6.94 km
Glenview Park Secondary School
Secondary: Public
5.92 km
Galt Collegiate and Vocational Institute
Secondary: Public
4.41 km
Monsignor Doyle Catholic Secondary School
Secondary: Catholic
6.24 km
Jacob Hespeler Secondary School
Secondary: Public
4.09 km
St Benedict Catholic Secondary School
Secondary: Catholic
1.98 km












