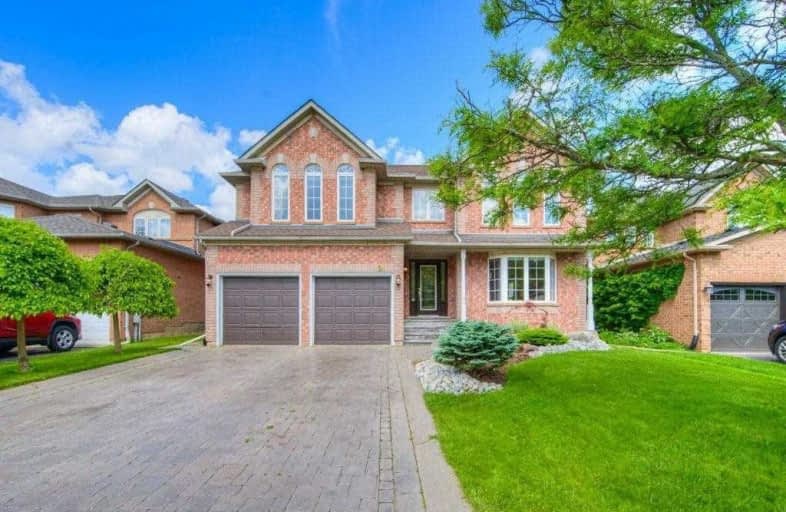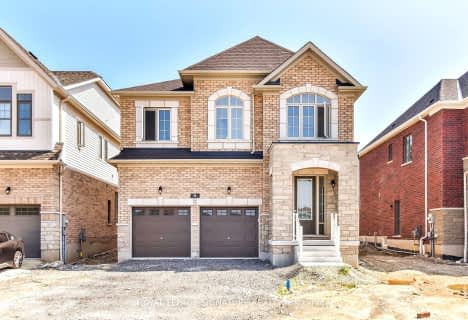
Christ The King Catholic Elementary School
Elementary: Catholic
2.45 km
St Margaret Catholic Elementary School
Elementary: Catholic
1.64 km
Saginaw Public School
Elementary: Public
0.32 km
St Anne Catholic Elementary School
Elementary: Catholic
3.32 km
St. Teresa of Calcutta Catholic Elementary School
Elementary: Catholic
0.66 km
Clemens Mill Public School
Elementary: Public
1.17 km
Southwood Secondary School
Secondary: Public
6.59 km
Glenview Park Secondary School
Secondary: Public
5.49 km
Galt Collegiate and Vocational Institute
Secondary: Public
4.10 km
Monsignor Doyle Catholic Secondary School
Secondary: Catholic
5.80 km
Jacob Hespeler Secondary School
Secondary: Public
4.35 km
St Benedict Catholic Secondary School
Secondary: Catholic
1.91 km














