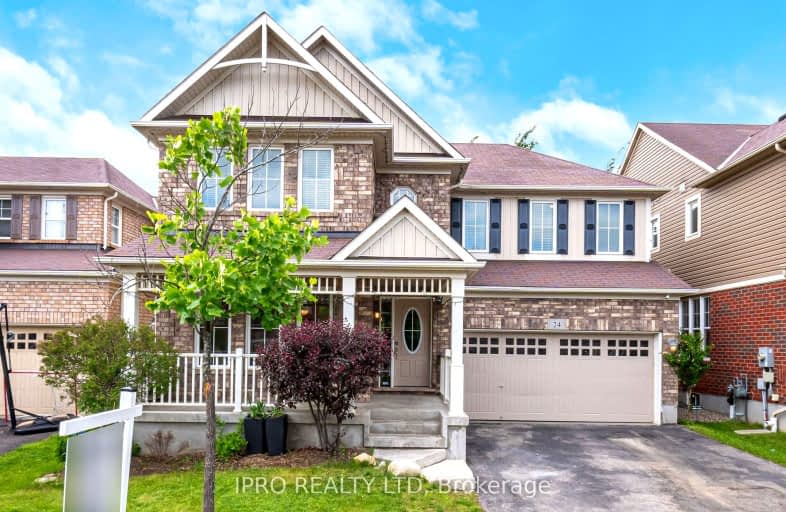Car-Dependent
- Almost all errands require a car.
13
/100
Some Transit
- Most errands require a car.
34
/100
Bikeable
- Some errands can be accomplished on bike.
58
/100

Centennial (Cambridge) Public School
Elementary: Public
2.54 km
Hillcrest Public School
Elementary: Public
1.29 km
St Gabriel Catholic Elementary School
Elementary: Catholic
0.50 km
Our Lady of Fatima Catholic Elementary School
Elementary: Catholic
1.62 km
Woodland Park Public School
Elementary: Public
2.19 km
Silverheights Public School
Elementary: Public
0.62 km
ÉSC Père-René-de-Galinée
Secondary: Catholic
6.30 km
College Heights Secondary School
Secondary: Public
9.63 km
Galt Collegiate and Vocational Institute
Secondary: Public
8.52 km
Preston High School
Secondary: Public
7.53 km
Jacob Hespeler Secondary School
Secondary: Public
3.12 km
St Benedict Catholic Secondary School
Secondary: Catholic
5.93 km
-
Witmer Park
Cambridge ON 4.94km -
Riverside Park
147 King St W (Eagle St. S.), Cambridge ON N3H 1B5 6.85km -
Gail Street Park
Waterloo ON 7.18km
-
HODL Bitcoin ATM - Hespeler Convenience
48 Queen St E, Cambridge ON N3C 2A8 1.52km -
Massage Addict
180 Holiday Inn Dr (Groh), Cambridge ON N3C 1Z4 3.52km -
President's Choice Financial Pavilion and ATM
980 Franklin Blvd, Cambridge ON N1R 8R3 5.81km









