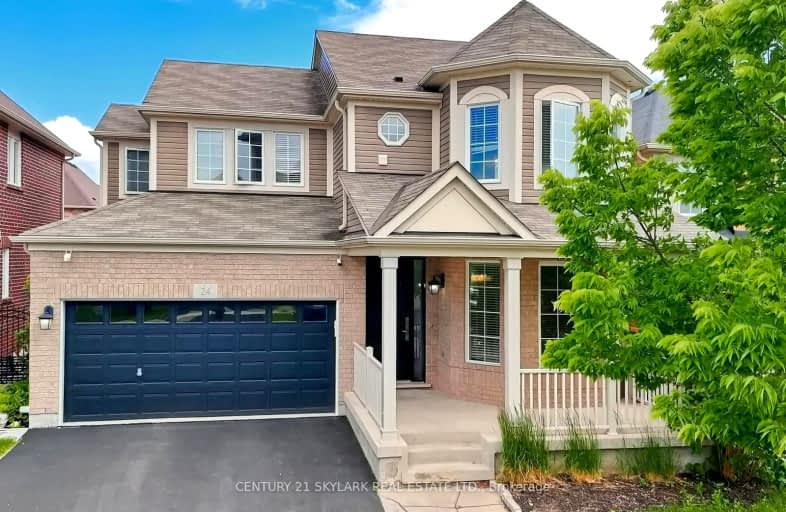Car-Dependent
- Almost all errands require a car.
Some Transit
- Most errands require a car.
Somewhat Bikeable
- Most errands require a car.

Hillcrest Public School
Elementary: PublicSt Gabriel Catholic Elementary School
Elementary: CatholicSt Elizabeth Catholic Elementary School
Elementary: CatholicOur Lady of Fatima Catholic Elementary School
Elementary: CatholicWoodland Park Public School
Elementary: PublicSilverheights Public School
Elementary: PublicÉSC Père-René-de-Galinée
Secondary: CatholicCollege Heights Secondary School
Secondary: PublicGalt Collegiate and Vocational Institute
Secondary: PublicPreston High School
Secondary: PublicJacob Hespeler Secondary School
Secondary: PublicSt Benedict Catholic Secondary School
Secondary: Catholic-
The Aging Oak
3 Queen Street E, Cambridge, ON N3C 2A7 1.91km -
Ernie's Roadhouse
7 Queen Street W, Cambridge, ON N3C 1G2 1.94km -
The Rabbid Fox
58 Beech Avenue, Cambridge, ON N3C 1X5 2.63km
-
Sparrow Brewing & Roasting
4-54 Guelph Avenue, Cambridge, ON N3C 1A3 1.7km -
Tim Hortons
900 Jamieson Parkway, Cambridge, ON N3C 4N6 3.14km -
McDonald's
100 Jamieson Parkway, Cambridge, ON N3C 4B3 3.48km
-
Crunch Fitness
150 Holiday Inn Drive, Cambridge, ON N3C 0A1 3.79km -
LA Fitness
90 Pinebush Rd, Cambridge, ON N1R 8J8 4.41km -
GoodLife Fitness
600 Hespeler Rd, Cambridge, ON N1R 8H2 5.19km
-
Walmart
22 Pinebush Road, Cambridge, ON N1R 8K5 4.71km -
Shoppers Drug Mart
950 Franklin Boulevard, Cambridge, ON N1R 8R3 6.31km -
Zehrs
400 Conestoga Boulevard, Cambridge, ON N1R 7L7 6.33km
-
Tito's Pizza
165 Fisher Mills Road, Cambridge, ON N3C 1E1 1.79km -
Choun Kitchen
39 Queen Street E, Unit 102, Cambridge, ON N3C 2A7 1.84km -
Press Play Games
39 Queen Street E, Cambridge, ON N3C 2K2 1.85km
-
Smart Centre
22 Pinebush Road, Cambridge, ON N1R 6J5 4.71km -
Cambridge Centre
355 Hespeler Road, Cambridge, ON N1R 7N8 6.44km -
Stone Road Mall
435 Stone Road W, Guelph, ON N1G 2X6 9.56km
-
Food Basics
100 Jamieson Parkway, Cambridge, ON N3C 4B3 3.45km -
Zehrs
180 Holiday Inn Drive, Cambridge, ON N3C 1Z4 3.89km -
Walmart
22 Pinebush Road, Cambridge, ON N1R 8K5 4.71km
-
LCBO
615 Scottsdale Drive, Guelph, ON N1G 3P4 9.08km -
Royal City Brewing
199 Victoria Road, Guelph, ON N1E 13.27km -
Winexpert Kitchener
645 Westmount Road E, Unit 2, Kitchener, ON N2E 3S3 16.17km
-
esso
100 Jamieson Pkwy, Cambridge, ON N3C 4B3 3.48km -
Service 1st
193 Pinebush Road, Cambridge, ON N1R 7H8 4.19km -
Active Green & Ross Tire and Auto Centre
1270 Franklin Boulevard, Cambridge, ON N1R 8B7 4.22km
-
Galaxy Cinemas Cambridge
355 Hespeler Road, Cambridge, ON N1R 8J9 6.17km -
Landmark Cinemas 12 Kitchener
135 Gateway Park Dr, Kitchener, ON N2P 2J9 8.12km -
Galaxy Cinemas
485 Woodlawn Road W, Guelph, ON N1K 1E9 10.56km
-
Idea Exchange
Hespeler, 5 Tannery Street E, Cambridge, ON N3C 2C1 1.99km -
Idea Exchange
50 Saginaw Parkway, Cambridge, ON N1T 1W2 6.17km -
Idea Exchange
435 King Street E, Cambridge, ON N3H 3N1 7.17km
-
Cambridge Memorial Hospital
700 Coronation Boulevard, Cambridge, ON N1R 3G2 7.95km -
Cambridge COVID Vaccination Site
66 Pinebush Rd, Cambridge, ON N1R 8K5 4.17km -
Cambridge Walk in Clinic
525 Saginaw Pkwy, Unit A2, Cambridge, ON N1T 2A6 6.76km
-
Jacobs Landing
Cambridge ON 1.75km -
Forbes Park
16 Kribs St, Cambridge ON 1.94km -
Cambridge Dog Park
750 Maple Grove Rd (Speedsville Road), Cambridge ON 4.98km
-
TD Bank Financial Group
180 Holiday Inn Dr, Cambridge ON N3C 1Z4 3.82km -
TD Bank Financial Group
209 Pinebush Rd, Waterloo ON N1R 7H8 4.13km -
RBC Royal Bank
541 Hespeler Rd, Cambridge ON N1R 6J2 5.46km








