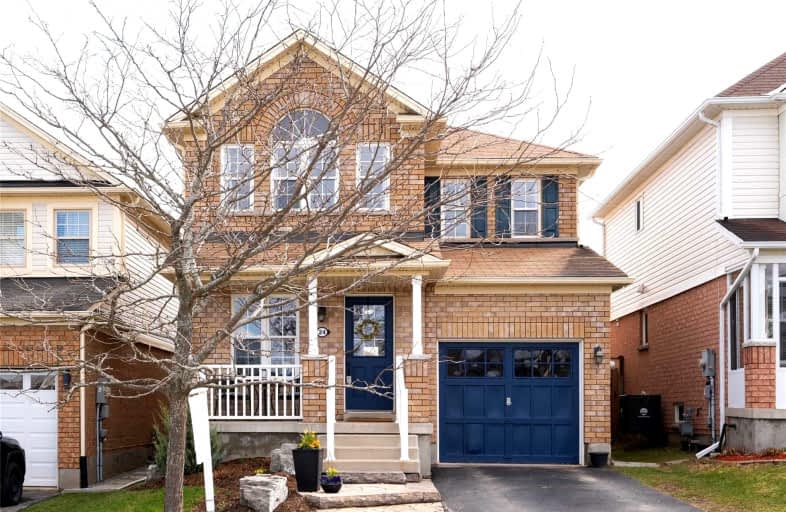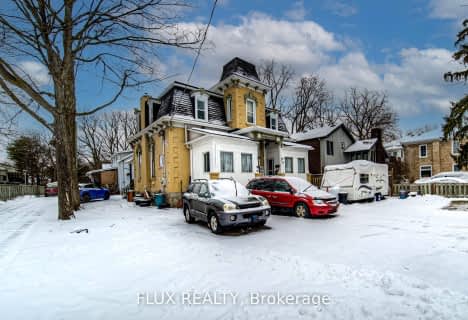
St Francis Catholic Elementary School
Elementary: Catholic
1.57 km
St Vincent de Paul Catholic Elementary School
Elementary: Catholic
0.74 km
Chalmers Street Public School
Elementary: Public
1.48 km
Stewart Avenue Public School
Elementary: Public
1.53 km
Holy Spirit Catholic Elementary School
Elementary: Catholic
0.35 km
Moffat Creek Public School
Elementary: Public
1.05 km
W Ross Macdonald Provincial Secondary School
Secondary: Provincial
8.57 km
Southwood Secondary School
Secondary: Public
4.15 km
Glenview Park Secondary School
Secondary: Public
1.72 km
Galt Collegiate and Vocational Institute
Secondary: Public
4.04 km
Monsignor Doyle Catholic Secondary School
Secondary: Catholic
0.84 km
St Benedict Catholic Secondary School
Secondary: Catholic
5.87 km













