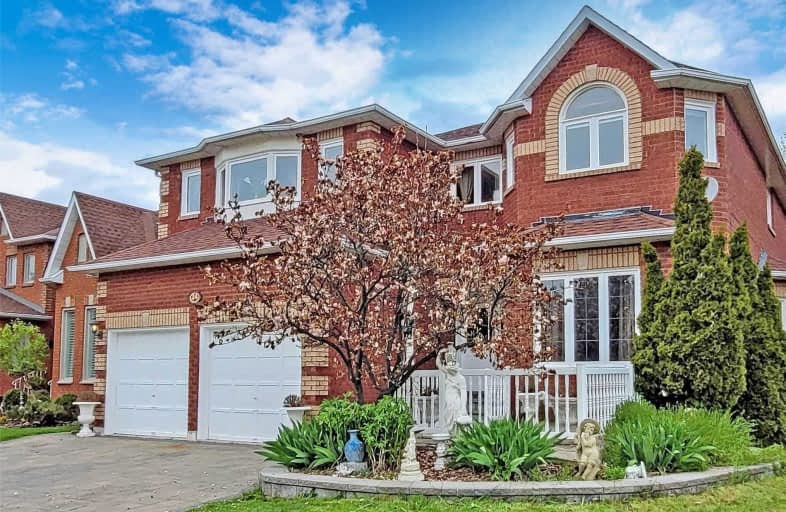
Christ The King Catholic Elementary School
Elementary: Catholic
1.61 km
St Peter Catholic Elementary School
Elementary: Catholic
1.19 km
St Margaret Catholic Elementary School
Elementary: Catholic
1.46 km
St Anne Catholic Elementary School
Elementary: Catholic
1.22 km
Avenue Road Public School
Elementary: Public
1.41 km
Clemens Mill Public School
Elementary: Public
1.51 km
Southwood Secondary School
Secondary: Public
4.41 km
Glenview Park Secondary School
Secondary: Public
3.44 km
Galt Collegiate and Vocational Institute
Secondary: Public
1.99 km
Monsignor Doyle Catholic Secondary School
Secondary: Catholic
3.94 km
Jacob Hespeler Secondary School
Secondary: Public
4.91 km
St Benedict Catholic Secondary School
Secondary: Catholic
1.83 km








