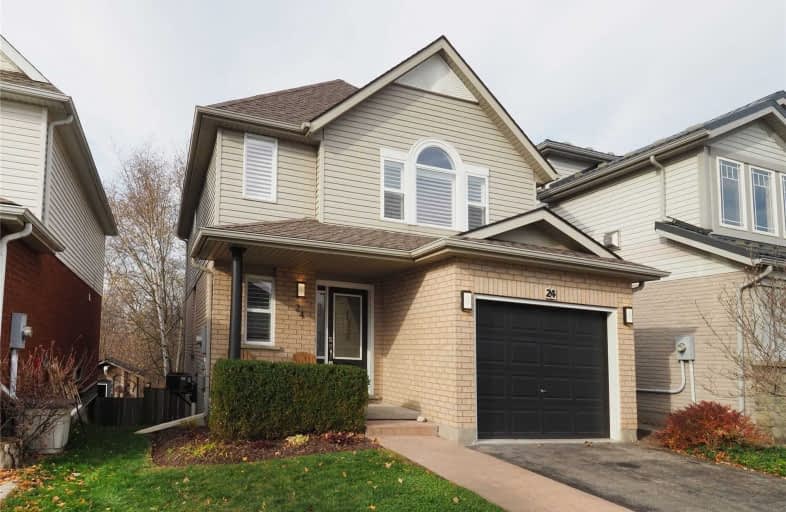
Hillcrest Public School
Elementary: Public
0.30 km
St Gabriel Catholic Elementary School
Elementary: Catholic
1.42 km
St Elizabeth Catholic Elementary School
Elementary: Catholic
1.16 km
Our Lady of Fatima Catholic Elementary School
Elementary: Catholic
0.43 km
Woodland Park Public School
Elementary: Public
0.86 km
Hespeler Public School
Elementary: Public
1.83 km
ÉSC Père-René-de-Galinée
Secondary: Catholic
6.94 km
Glenview Park Secondary School
Secondary: Public
10.01 km
Galt Collegiate and Vocational Institute
Secondary: Public
7.66 km
Preston High School
Secondary: Public
7.43 km
Jacob Hespeler Secondary School
Secondary: Public
2.59 km
St Benedict Catholic Secondary School
Secondary: Catholic
4.89 km









