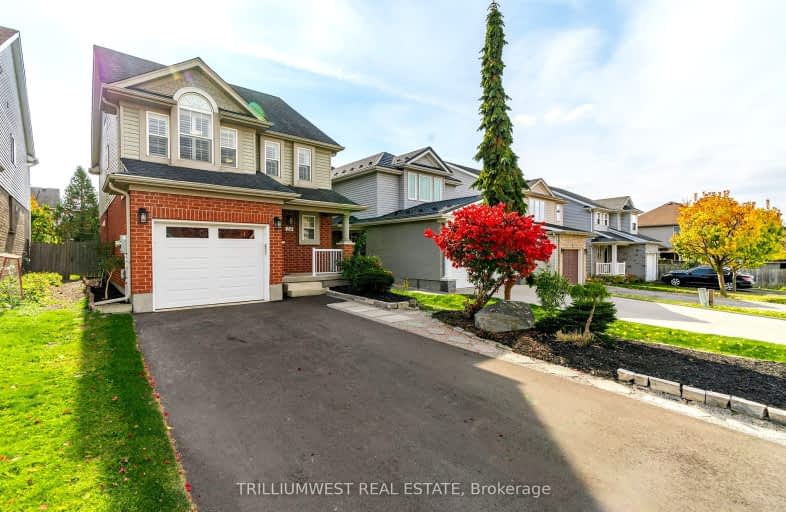
Hillcrest Public School
Elementary: Public
1.42 km
St Gabriel Catholic Elementary School
Elementary: Catholic
2.63 km
St Elizabeth Catholic Elementary School
Elementary: Catholic
0.50 km
Our Lady of Fatima Catholic Elementary School
Elementary: Catholic
1.14 km
Woodland Park Public School
Elementary: Public
0.62 km
Hespeler Public School
Elementary: Public
1.65 km
Glenview Park Secondary School
Secondary: Public
9.16 km
Galt Collegiate and Vocational Institute
Secondary: Public
6.98 km
Monsignor Doyle Catholic Secondary School
Secondary: Catholic
9.67 km
Preston High School
Secondary: Public
7.51 km
Jacob Hespeler Secondary School
Secondary: Public
2.65 km
St Benedict Catholic Secondary School
Secondary: Catholic
4.08 km












