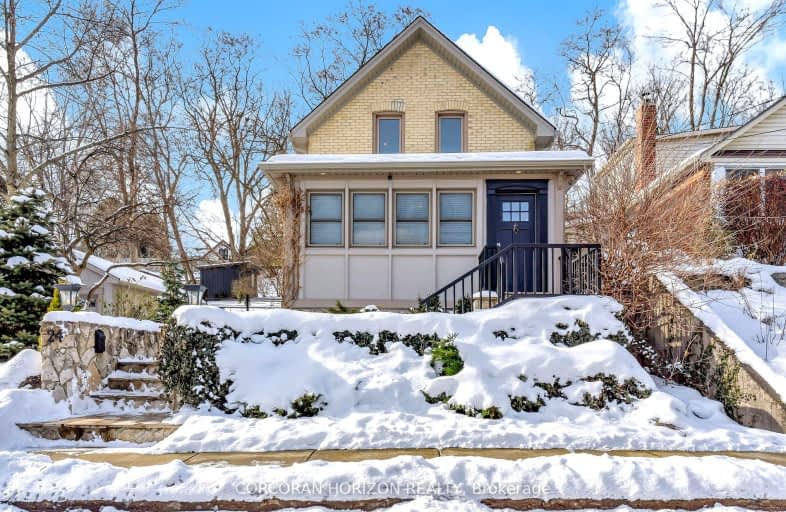Walker's Paradise
- Daily errands do not require a car.
92
/100
Good Transit
- Some errands can be accomplished by public transportation.
53
/100
Bikeable
- Some errands can be accomplished on bike.
58
/100

St Francis Catholic Elementary School
Elementary: Catholic
1.38 km
St Gregory Catholic Elementary School
Elementary: Catholic
0.69 km
Central Public School
Elementary: Public
1.00 km
St Andrew's Public School
Elementary: Public
0.24 km
Highland Public School
Elementary: Public
0.82 km
Tait Street Public School
Elementary: Public
1.54 km
Southwood Secondary School
Secondary: Public
1.41 km
Glenview Park Secondary School
Secondary: Public
1.25 km
Galt Collegiate and Vocational Institute
Secondary: Public
1.82 km
Monsignor Doyle Catholic Secondary School
Secondary: Catholic
2.21 km
Preston High School
Secondary: Public
5.66 km
St Benedict Catholic Secondary School
Secondary: Catholic
4.65 km
-
Mill Race Park
36 Water St N (At Park Hill Rd), Cambridge ON N1R 3B1 5.88km -
Domm Park
55 Princess St, Cambridge ON 2.66km -
Decaro Park
55 Gatehouse Dr, Cambridge ON 3.4km
-
President's Choice Financial ATM
137 Water St N, Cambridge ON N1R 3B8 1.41km -
CoinFlip Bitcoin ATM
215 Beverly St, Cambridge ON N1R 3Z9 2.4km -
Scotiabank
270 Dundas St S, Cambridge ON N1R 8A8 2.56km














