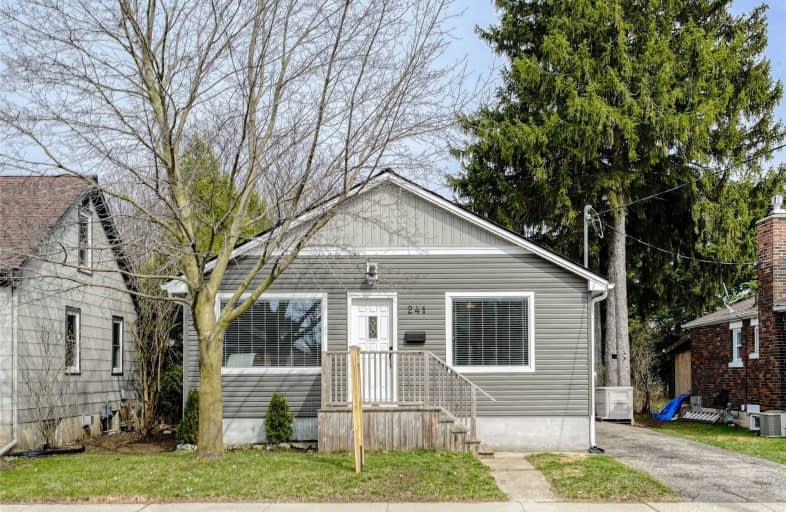
Centennial (Cambridge) Public School
Elementary: Public
1.85 km
Hillcrest Public School
Elementary: Public
1.07 km
St Gabriel Catholic Elementary School
Elementary: Catholic
0.25 km
Our Lady of Fatima Catholic Elementary School
Elementary: Catholic
1.33 km
Hespeler Public School
Elementary: Public
2.17 km
Silverheights Public School
Elementary: Public
0.34 km
ÉSC Père-René-de-Galinée
Secondary: Catholic
5.82 km
Southwood Secondary School
Secondary: Public
10.14 km
Galt Collegiate and Vocational Institute
Secondary: Public
7.86 km
Preston High School
Secondary: Public
6.86 km
Jacob Hespeler Secondary School
Secondary: Public
2.45 km
St Benedict Catholic Secondary School
Secondary: Catholic
5.34 km










