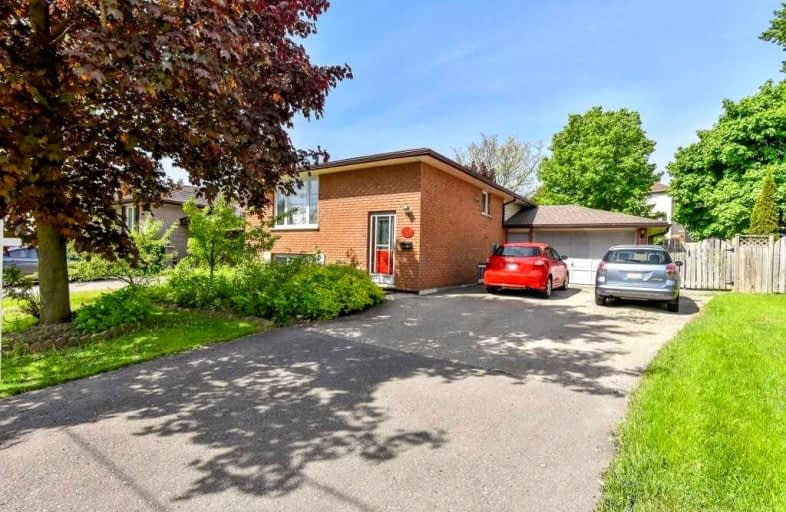
Centennial (Cambridge) Public School
Elementary: Public
1.72 km
Hillcrest Public School
Elementary: Public
1.32 km
St Gabriel Catholic Elementary School
Elementary: Catholic
0.43 km
Our Lady of Fatima Catholic Elementary School
Elementary: Catholic
1.54 km
Hespeler Public School
Elementary: Public
2.19 km
Silverheights Public School
Elementary: Public
0.37 km
ÉSC Père-René-de-Galinée
Secondary: Catholic
5.51 km
Southwood Secondary School
Secondary: Public
10.00 km
Galt Collegiate and Vocational Institute
Secondary: Public
7.76 km
Preston High School
Secondary: Public
6.60 km
Jacob Hespeler Secondary School
Secondary: Public
2.34 km
St Benedict Catholic Secondary School
Secondary: Catholic
5.31 km






