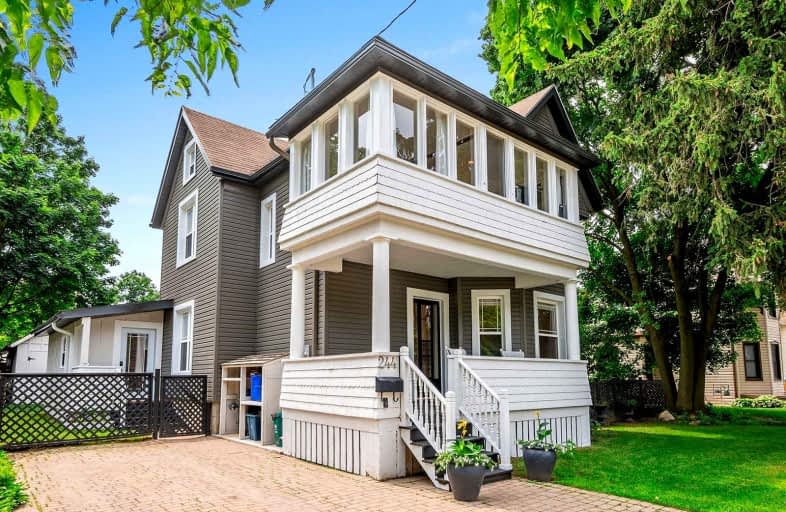
3D Walkthrough

Centennial (Cambridge) Public School
Elementary: Public
0.29 km
Hillcrest Public School
Elementary: Public
1.86 km
St Gabriel Catholic Elementary School
Elementary: Catholic
1.86 km
Our Lady of Fatima Catholic Elementary School
Elementary: Catholic
1.81 km
Hespeler Public School
Elementary: Public
1.29 km
Silverheights Public School
Elementary: Public
1.84 km
ÉSC Père-René-de-Galinée
Secondary: Catholic
5.01 km
Southwood Secondary School
Secondary: Public
8.53 km
Galt Collegiate and Vocational Institute
Secondary: Public
6.31 km
Preston High School
Secondary: Public
5.33 km
Jacob Hespeler Secondary School
Secondary: Public
0.91 km
St Benedict Catholic Secondary School
Secondary: Catholic
4.00 km













