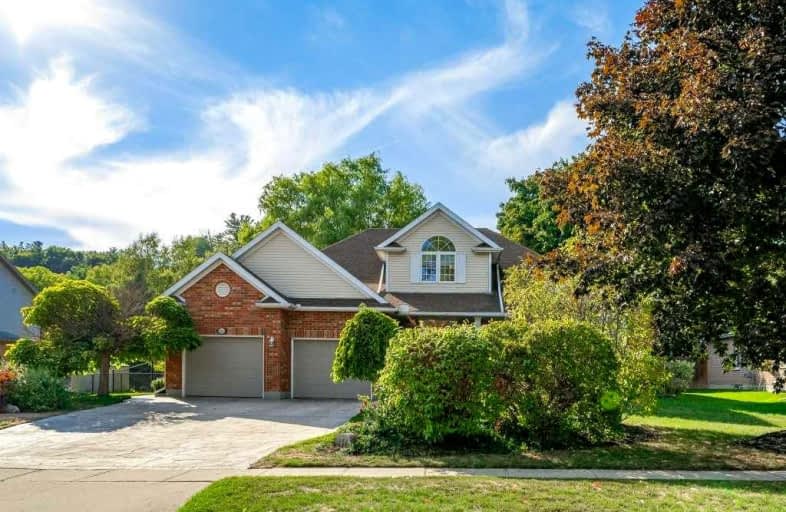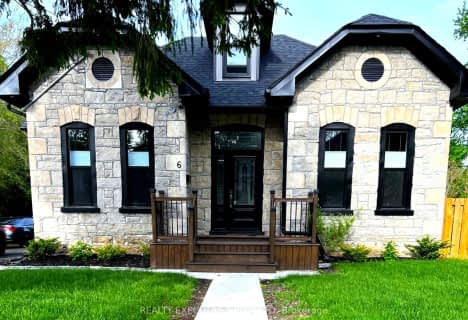
St Francis Catholic Elementary School
Elementary: Catholic
1.82 km
St Gregory Catholic Elementary School
Elementary: Catholic
1.53 km
St Andrew's Public School
Elementary: Public
1.54 km
Highland Public School
Elementary: Public
2.34 km
Tait Street Public School
Elementary: Public
0.27 km
Stewart Avenue Public School
Elementary: Public
2.04 km
Southwood Secondary School
Secondary: Public
1.90 km
Glenview Park Secondary School
Secondary: Public
1.59 km
Galt Collegiate and Vocational Institute
Secondary: Public
3.57 km
Monsignor Doyle Catholic Secondary School
Secondary: Catholic
2.00 km
Preston High School
Secondary: Public
7.00 km
St Benedict Catholic Secondary School
Secondary: Catholic
6.37 km














