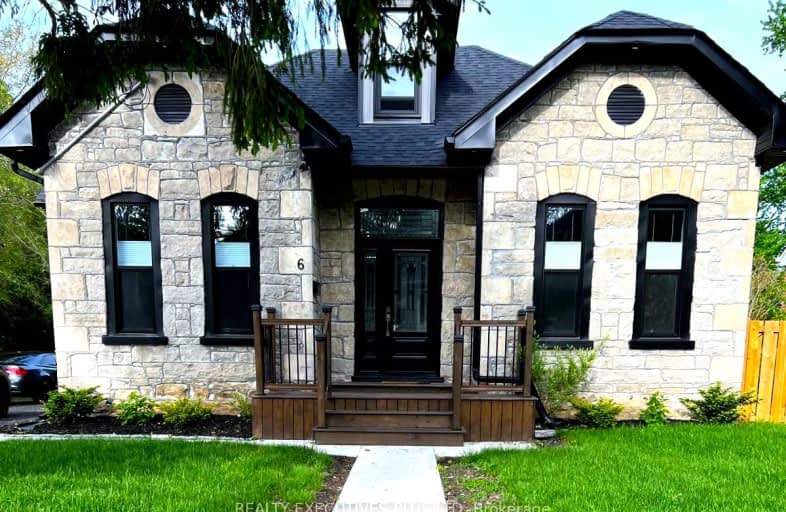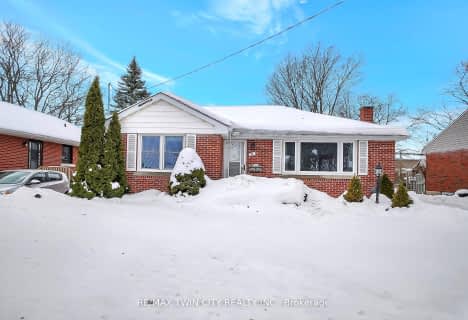
Very Walkable
- Most errands can be accomplished on foot.
Some Transit
- Most errands require a car.
Bikeable
- Some errands can be accomplished on bike.

St Francis Catholic Elementary School
Elementary: CatholicCentral Public School
Elementary: PublicSt Vincent de Paul Catholic Elementary School
Elementary: CatholicSt Anne Catholic Elementary School
Elementary: CatholicChalmers Street Public School
Elementary: PublicStewart Avenue Public School
Elementary: PublicSouthwood Secondary School
Secondary: PublicGlenview Park Secondary School
Secondary: PublicGalt Collegiate and Vocational Institute
Secondary: PublicMonsignor Doyle Catholic Secondary School
Secondary: CatholicJacob Hespeler Secondary School
Secondary: PublicSt Benedict Catholic Secondary School
Secondary: Catholic-
Domm Park
55 Princess St, Cambridge ON 3.87km -
Brown's Park
Waterloo ON 5.12km -
Clyde Park
Village Rd (Langford Dr), Clyde ON 6.36km
-
Scotiabank
270 Dundas St S, Cambridge ON N1R 8A8 0.79km -
Scotiabank
72 Main St (Ainslie), Cambridge ON N1R 1V7 1.33km -
BMO Bank of Montreal
190 St Andrews St, Cambridge ON N1S 1N5 2.51km





















