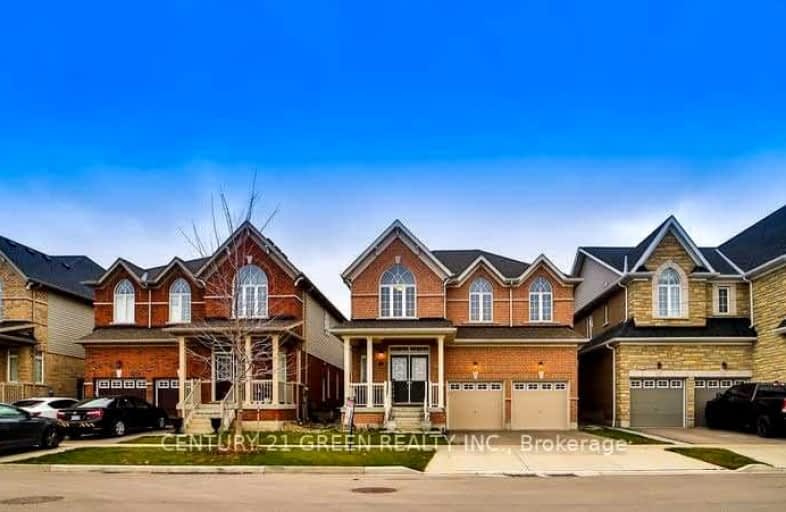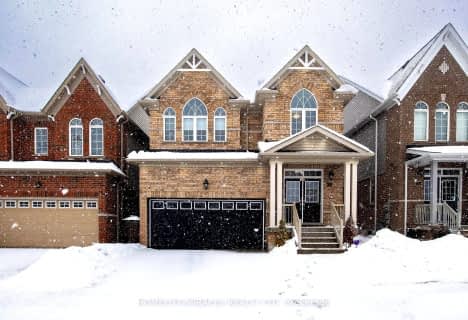Car-Dependent
- Almost all errands require a car.
2
/100
Some Transit
- Most errands require a car.
40
/100
Somewhat Bikeable
- Most errands require a car.
37
/100

Parkway Public School
Elementary: Public
0.36 km
St Joseph Catholic Elementary School
Elementary: Catholic
1.18 km
ÉIC Père-René-de-Galinée
Elementary: Catholic
3.50 km
Preston Public School
Elementary: Public
1.84 km
Grand View Public School
Elementary: Public
1.97 km
St Michael Catholic Elementary School
Elementary: Catholic
2.78 km
ÉSC Père-René-de-Galinée
Secondary: Catholic
3.48 km
Southwood Secondary School
Secondary: Public
5.90 km
Galt Collegiate and Vocational Institute
Secondary: Public
5.61 km
Preston High School
Secondary: Public
1.15 km
Jacob Hespeler Secondary School
Secondary: Public
5.74 km
St Benedict Catholic Secondary School
Secondary: Catholic
6.31 km
-
Riverside Park
147 King St W (Eagle St. S.), Cambridge ON N3H 1B5 1.28km -
Windrush Park
Autumn Ridge Trail, Kitchener ON 4.09km -
Cambridge Dog Park
750 Maple Grove Rd (Speedsville Road), Cambridge ON 4.16km
-
CIBC
567 King St E, Preston ON N3H 3N4 1.64km -
BMO Bank of Montreal
668 King St E, Cambridge ON N3H 3N6 1.73km -
BMO Bank of Montreal
807 King St E (at Church St S), Cambridge ON N3H 3P1 1.85km










