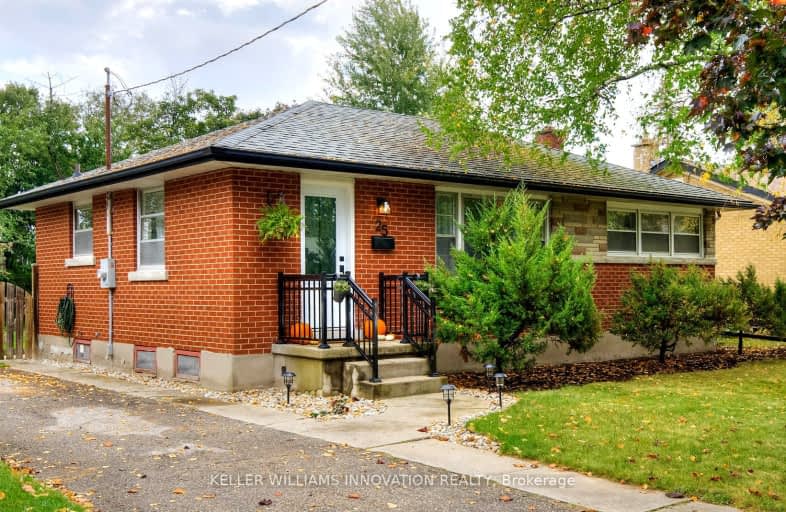
Video Tour
Somewhat Walkable
- Some errands can be accomplished on foot.
51
/100
Some Transit
- Most errands require a car.
35
/100
Bikeable
- Some errands can be accomplished on bike.
50
/100

St Gregory Catholic Elementary School
Elementary: Catholic
0.79 km
Blair Road Public School
Elementary: Public
2.34 km
St Andrew's Public School
Elementary: Public
1.26 km
St Augustine Catholic Elementary School
Elementary: Catholic
1.98 km
Highland Public School
Elementary: Public
0.95 km
Tait Street Public School
Elementary: Public
1.82 km
Southwood Secondary School
Secondary: Public
0.25 km
Glenview Park Secondary School
Secondary: Public
2.49 km
Galt Collegiate and Vocational Institute
Secondary: Public
2.36 km
Monsignor Doyle Catholic Secondary School
Secondary: Catholic
3.40 km
Preston High School
Secondary: Public
4.91 km
St Benedict Catholic Secondary School
Secondary: Catholic
5.28 km
-
Dumfries Conservation Area
Dunbar Rd, Cambridge ON 4.2km -
Riverside Park
147 King St W (Eagle St. S.), Cambridge ON N3H 1B5 5.88km -
Marguerite Ormston Trailway
Kitchener ON 8.03km
-
Localcoin Bitcoin ATM - Little Short Stop - Norfolk Ave
7 Norfolk Ave, Cambridge ON N1R 3T5 3.09km -
Bitcoin Depot - Bitcoin ATM
115 Christopher Dr, Cambridge ON N1R 4S1 3.15km -
BMO Bank of Montreal
142 Dundas St N, Cambridge ON N1R 5P1 3.35km













