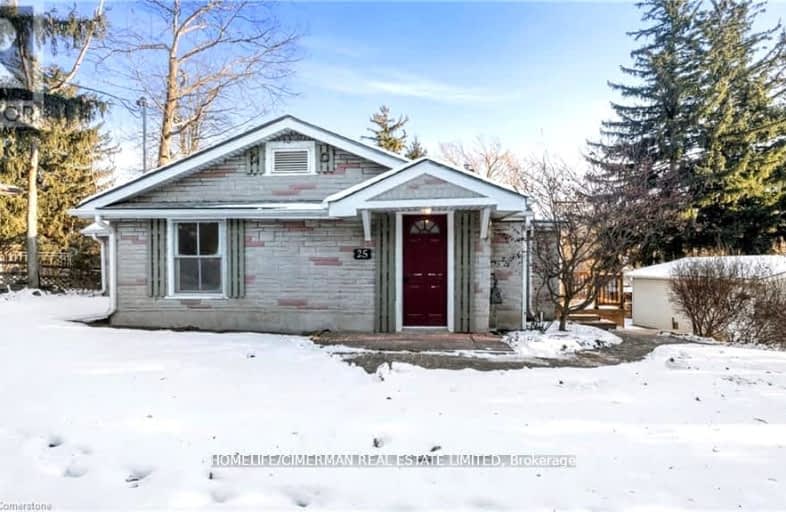Somewhat Walkable
- Some errands can be accomplished on foot.
Some Transit
- Most errands require a car.
Somewhat Bikeable
- Most errands require a car.

Christ The King Catholic Elementary School
Elementary: CatholicSt Peter Catholic Elementary School
Elementary: CatholicSt Margaret Catholic Elementary School
Elementary: CatholicManchester Public School
Elementary: PublicSt Anne Catholic Elementary School
Elementary: CatholicAvenue Road Public School
Elementary: PublicSouthwood Secondary School
Secondary: PublicGlenview Park Secondary School
Secondary: PublicGalt Collegiate and Vocational Institute
Secondary: PublicMonsignor Doyle Catholic Secondary School
Secondary: CatholicJacob Hespeler Secondary School
Secondary: PublicSt Benedict Catholic Secondary School
Secondary: Catholic-
Gordon Chaplin Park
Cambridge ON 0.64km -
Griffiths Ave Park
Waterloo ON 3.64km -
Clyde Park Tour de Grand Aid Station
Village Rd (Clyde Rd), Clyde ON 6.01km
-
CoinFlip Bitcoin ATM
215 Beverly St, Cambridge ON N1R 3Z9 0.34km -
CIBC
75 Dundas St N (Main Street), Cambridge ON N1R 6G5 1.57km -
CIBC Banking Centre
400 Main St, Cambridge ON N1R 5S7 1.63km
- 2 bath
- 4 bed
- 1500 sqft
1704 Holley Crescent North, Cambridge, Ontario • N3H 2S5 • Cambridge














