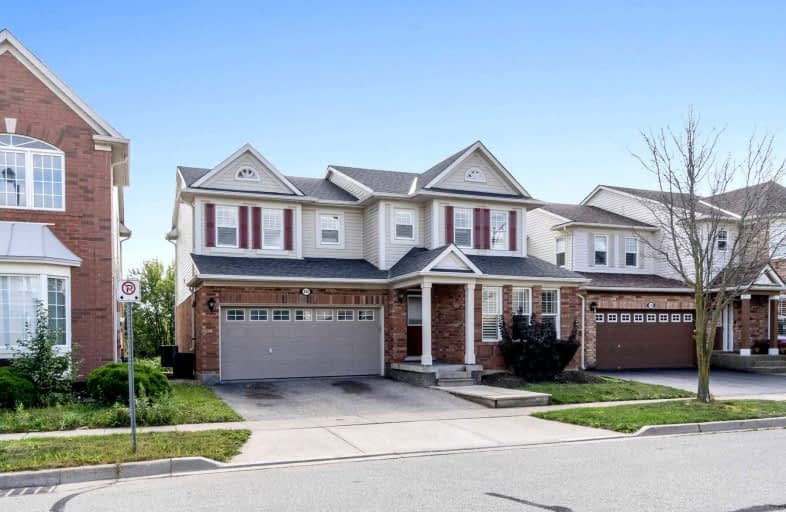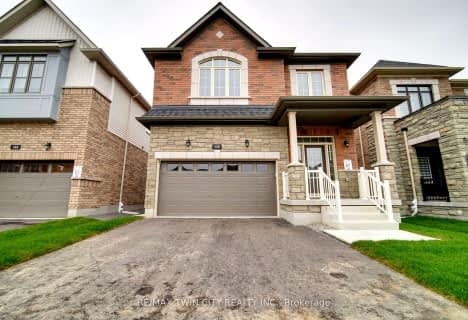
St Margaret Catholic Elementary School
Elementary: Catholic
2.31 km
St Elizabeth Catholic Elementary School
Elementary: Catholic
2.77 km
Saginaw Public School
Elementary: Public
1.13 km
Woodland Park Public School
Elementary: Public
3.07 km
St. Teresa of Calcutta Catholic Elementary School
Elementary: Catholic
1.66 km
Clemens Mill Public School
Elementary: Public
1.98 km
Southwood Secondary School
Secondary: Public
7.67 km
Glenview Park Secondary School
Secondary: Public
6.83 km
Galt Collegiate and Vocational Institute
Secondary: Public
5.10 km
Monsignor Doyle Catholic Secondary School
Secondary: Catholic
7.20 km
Jacob Hespeler Secondary School
Secondary: Public
3.53 km
St Benedict Catholic Secondary School
Secondary: Catholic
2.31 km













