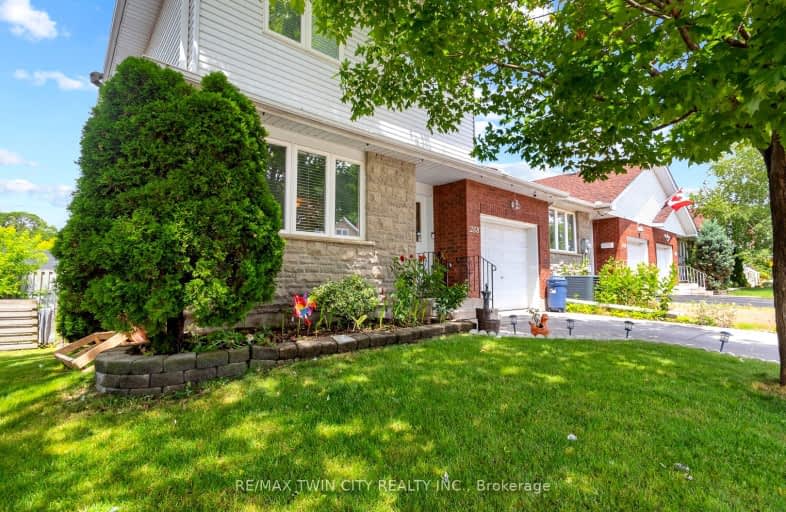Somewhat Walkable
- Most errands can be accomplished on foot.
70
/100
Some Transit
- Most errands require a car.
42
/100
Very Bikeable
- Most errands can be accomplished on bike.
74
/100

St Joseph Catholic Elementary School
Elementary: Catholic
0.92 km
Preston Public School
Elementary: Public
0.66 km
Grand View Public School
Elementary: Public
0.06 km
St Michael Catholic Elementary School
Elementary: Catholic
0.90 km
Coronation Public School
Elementary: Public
1.21 km
William G Davis Public School
Elementary: Public
1.15 km
ÉSC Père-René-de-Galinée
Secondary: Catholic
4.19 km
Southwood Secondary School
Secondary: Public
4.89 km
Galt Collegiate and Vocational Institute
Secondary: Public
3.91 km
Preston High School
Secondary: Public
0.86 km
Jacob Hespeler Secondary School
Secondary: Public
4.19 km
St Benedict Catholic Secondary School
Secondary: Catholic
4.32 km
-
Civic Park
Cambridge ON 0.76km -
Riverside Park
147 King St W (Eagle St. S.), Cambridge ON N3H 1B5 1.36km -
Dumfries Conservation Area
Dunbar Rd, Cambridge ON 1.58km
-
CIBC
395 Hespeler Rd (at Cambridge Mall), Cambridge ON N1R 6J1 2.59km -
TD Bank Financial Group
960 Franklin Blvd, Cambridge ON N1R 8R3 4.15km -
BMO Bank of Montreal
800 Franklin Blvd, Cambridge ON N1R 7Z1 4.67km





