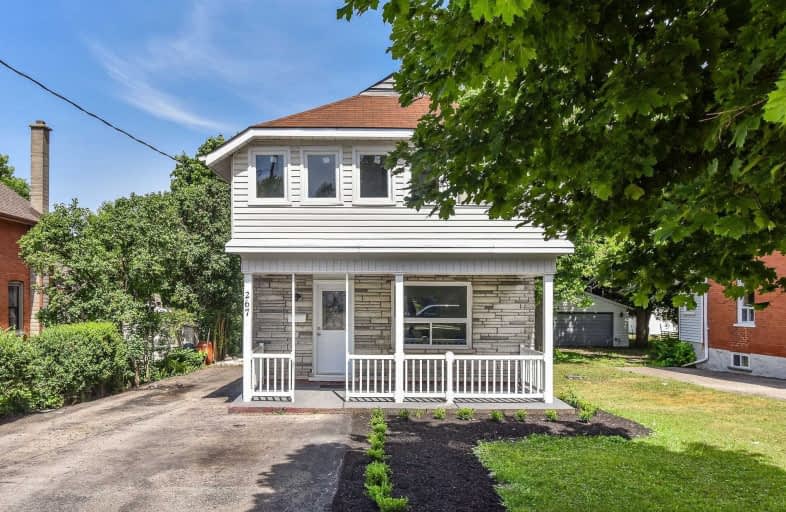
Centennial (Cambridge) Public School
Elementary: Public
0.15 km
Hillcrest Public School
Elementary: Public
1.97 km
St Gabriel Catholic Elementary School
Elementary: Catholic
2.04 km
Our Lady of Fatima Catholic Elementary School
Elementary: Catholic
1.89 km
Hespeler Public School
Elementary: Public
1.21 km
Silverheights Public School
Elementary: Public
2.02 km
ÉSC Père-René-de-Galinée
Secondary: Catholic
5.02 km
Southwood Secondary School
Secondary: Public
8.35 km
Galt Collegiate and Vocational Institute
Secondary: Public
6.13 km
Preston High School
Secondary: Public
5.20 km
Jacob Hespeler Secondary School
Secondary: Public
0.73 km
St Benedict Catholic Secondary School
Secondary: Catholic
3.83 km






