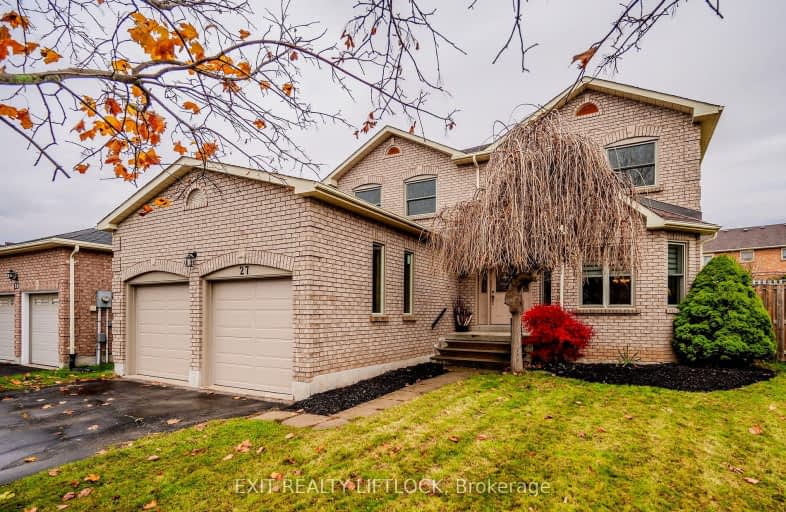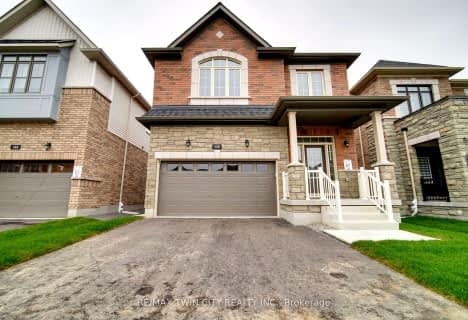Car-Dependent
- Most errands require a car.
37
/100
Some Transit
- Most errands require a car.
35
/100
Somewhat Bikeable
- Most errands require a car.
42
/100

Christ The King Catholic Elementary School
Elementary: Catholic
1.73 km
St Margaret Catholic Elementary School
Elementary: Catholic
0.98 km
Saginaw Public School
Elementary: Public
1.04 km
St Anne Catholic Elementary School
Elementary: Catholic
2.52 km
St. Teresa of Calcutta Catholic Elementary School
Elementary: Catholic
0.45 km
Clemens Mill Public School
Elementary: Public
0.58 km
Southwood Secondary School
Secondary: Public
5.72 km
Glenview Park Secondary School
Secondary: Public
4.73 km
Galt Collegiate and Vocational Institute
Secondary: Public
3.21 km
Monsignor Doyle Catholic Secondary School
Secondary: Catholic
5.13 km
Jacob Hespeler Secondary School
Secondary: Public
4.27 km
St Benedict Catholic Secondary School
Secondary: Catholic
1.37 km













